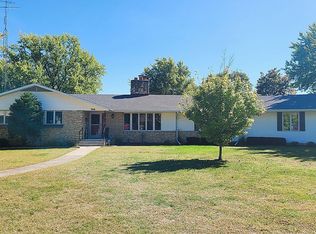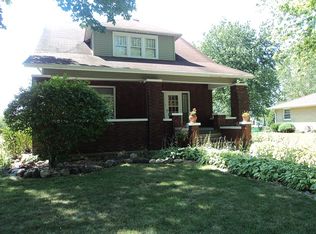Closed
$130,000
247 W Maple St, Franklin Grove, IL 61031
6beds
3,000sqft
Single Family Residence
Built in ----
0.46 Acres Lot
$-- Zestimate®
$43/sqft
$2,146 Estimated rent
Home value
Not available
Estimated sales range
Not available
$2,146/mo
Zestimate® history
Loading...
Owner options
Explore your selling options
What's special
This property is eligible under the Freddie Mac First Look Initiative Program (Owner Occupied) through July 3rd, 2025. An interesting home that combines the original 2 story home with a ranch style addition added on to the home. There are wheelchair ramps providing access. many updates completed by Freddie Mac including newly painted and repaired ramps, 2 furnaces, central air unit, all new carpeting and vinyl planking. New roof on garage. The exterior of the original 2 story home was painted. Interior patching of walls was completed but not the repainting of the walls. This will be up to the new homeowner.
Zillow last checked: 8 hours ago
Listing updated: July 31, 2025 at 07:29am
Listing courtesy of:
Tom Skora 815-751-4631,
RE/MAX Experience,
Roberto Vannucchi,
Homegenius Real Estate LLC
Bought with:
Jennie McLaughlin
RE/MAX Hub City
Source: MRED as distributed by MLS GRID,MLS#: 12383646
Facts & features
Interior
Bedrooms & bathrooms
- Bedrooms: 6
- Bathrooms: 3
- Full bathrooms: 2
- 1/2 bathrooms: 1
Primary bedroom
- Features: Flooring (Vinyl)
- Level: Main
- Area: 336 Square Feet
- Dimensions: 14X24
Bedroom 2
- Features: Flooring (Carpet)
- Level: Second
- Area: 156 Square Feet
- Dimensions: 12X13
Bedroom 3
- Features: Flooring (Carpet)
- Level: Second
- Area: 84 Square Feet
- Dimensions: 7X12
Bedroom 4
- Features: Flooring (Carpet)
- Level: Second
- Area: 196 Square Feet
- Dimensions: 14X14
Bedroom 5
- Features: Flooring (Carpet)
- Level: Second
- Area: 130 Square Feet
- Dimensions: 10X13
Bedroom 6
- Features: Flooring (Carpet)
- Level: Main
- Area: 225 Square Feet
- Dimensions: 15X15
Kitchen
- Features: Flooring (Vinyl)
- Level: Main
- Area: 378 Square Feet
- Dimensions: 14X27
Laundry
- Level: Main
- Area: 8 Square Feet
- Dimensions: 2X4
Living room
- Features: Flooring (Carpet)
- Level: Main
- Area: 468 Square Feet
- Dimensions: 18X26
Recreation room
- Features: Flooring (Carpet)
- Level: Main
- Area: 360 Square Feet
- Dimensions: 18X20
Heating
- Natural Gas, Forced Air
Cooling
- Central Air
Features
- Basement: Unfinished,Partial
Interior area
- Total structure area: 0
- Total interior livable area: 3,000 sqft
Property
Parking
- Total spaces: 2
- Parking features: On Site, Garage Owned, Detached, Garage
- Garage spaces: 2
Accessibility
- Accessibility features: Ramp - Main Level, Disability Access
Features
- Stories: 2
Lot
- Size: 0.46 Acres
- Dimensions: 100X200
Details
- Parcel number: 06033635200100
- Special conditions: Real Estate Owned
Construction
Type & style
- Home type: SingleFamily
- Property subtype: Single Family Residence
Materials
- Vinyl Siding, Frame
Condition
- New construction: No
Utilities & green energy
- Sewer: Public Sewer
- Water: Public
Community & neighborhood
Location
- Region: Franklin Grove
Other
Other facts
- Listing terms: Conventional
- Ownership: Fee Simple
Price history
| Date | Event | Price |
|---|---|---|
| 7/30/2025 | Sold | $130,000+65.2%$43/sqft |
Source: | ||
| 10/11/2005 | Sold | $78,700$26/sqft |
Source: Public Record | ||
Public tax history
| Year | Property taxes | Tax assessment |
|---|---|---|
| 2024 | $5,406 +25.1% | $66,354 +15% |
| 2023 | $4,321 +7% | $57,699 +9% |
| 2022 | $4,037 +11.4% | $52,935 +10.6% |
Find assessor info on the county website
Neighborhood: 61031
Nearby schools
GreatSchools rating
- 4/10Ashton-Franklin Center Elementary SchoolGrades: PK-6Distance: 0.6 mi
- 8/10Ashton-Franklin Center High SchoolGrades: 7-12Distance: 4 mi
Schools provided by the listing agent
- Elementary: Indian Creek Middle School
- Middle: Indian Creek Middle School
- District: 145
Source: MRED as distributed by MLS GRID. This data may not be complete. We recommend contacting the local school district to confirm school assignments for this home.

Get pre-qualified for a loan
At Zillow Home Loans, we can pre-qualify you in as little as 5 minutes with no impact to your credit score.An equal housing lender. NMLS #10287.

