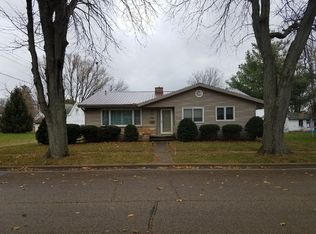First time on market in 60 years! Home needs some updating but will be wll worth your effort. Hardwood floors throughout, kitchen appliances, washer, dryer and r iding lawn mower included. Close to schools and downtown shopping. Gorgeous lot is just shy of 1/2 acre. Priced below assessed value, a great investment!
This property is off market, which means it's not currently listed for sale or rent on Zillow. This may be different from what's available on other websites or public sources.
