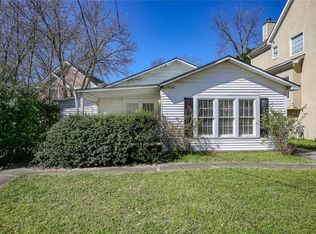Like a New Home for a Resale Price! Why pay more for Open Living Spaces, Rich Dark Hardwood Floors, Sleek New Kitchen, Fireplace, Huge Master and Secondary Bedrooms, Walk-in Closets Galore---plus, Full Finished Basement with Bedroom, Bath, & Living Space/Craft Room. Hardcoat stucco, Newer Roof & Wireless 3 Zoned HVAC. All, just steps from all that Brookhaven has to offer with park & it's neighborhood eateries!
This property is off market, which means it's not currently listed for sale or rent on Zillow. This may be different from what's available on other websites or public sources.
