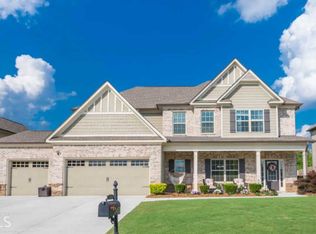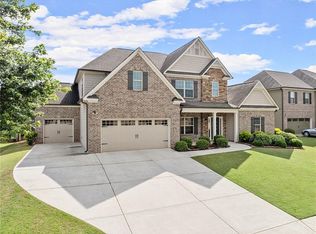Closed
$510,000
2470 Day Break Way, Dacula, GA 30019
5beds
3,622sqft
Single Family Residence, Residential
Built in 2014
10,454.4 Square Feet Lot
$499,500 Zestimate®
$141/sqft
$3,164 Estimated rent
Home value
$499,500
$460,000 - $544,000
$3,164/mo
Zestimate® history
Loading...
Owner options
Explore your selling options
What's special
Beautifully maintained and spacious home in a sought-after swim and tennis community! This home offers exceptional curb appeal with a 3-car garage and a welcoming front entry. Step inside to find an enormous family room that opens to a gourmet kitchen featuring granite countertops, hardwood flooring, stainless steel appliances, ample cabinetry, and a large breakfast area perfect for casual dining. The main level also boasts a formal dining room, a private study/home office, and a guest bedroom with a full bath, ideal for visitors or multi-generational living. Upstairs, escape to the expansive owner's suite with a separate sitting room a true retreat with space to relax or set up a reading nook or nursery. The spa-like ensuite bath includes dual vanities, a soaking tub, separate shower, and a large walk-in closet. Three additional spacious secondary bedrooms share access to a full bath and offer flexibility for a growing household or additional office space. Enjoy outdoor living in the fenced backyard, perfect for kids, pets, or entertaining guests. Whether grilling on the patio or relaxing in the shade, you'll love the privacy and function this outdoor space provides. The community amenities include a sparkling swimming pool, tennis courts, playground, and sidewalks offering an active lifestyle and a true neighborhood feel. Conveniently located near shopping, dining, parks, and top-rated schools. Don't miss this incredible opportunity schedule your private showing today!
Zillow last checked: 8 hours ago
Listing updated: June 24, 2025 at 10:56pm
Listing Provided by:
HENRY BAILEY,
RE/MAX Legends
Bought with:
Marlen Cruz, 429974
LD Realty Group Inc.
Source: FMLS GA,MLS#: 7576667
Facts & features
Interior
Bedrooms & bathrooms
- Bedrooms: 5
- Bathrooms: 4
- Full bathrooms: 4
- Main level bathrooms: 1
- Main level bedrooms: 1
Primary bedroom
- Features: Oversized Master, Sitting Room, Split Bedroom Plan
- Level: Oversized Master, Sitting Room, Split Bedroom Plan
Bedroom
- Features: Oversized Master, Sitting Room, Split Bedroom Plan
Primary bathroom
- Features: Double Vanity, Separate Tub/Shower, Soaking Tub
Dining room
- Features: Separate Dining Room
Kitchen
- Features: Breakfast Bar, Cabinets Stain, Eat-in Kitchen, Kitchen Island, Pantry, Stone Counters, View to Family Room
Heating
- Forced Air, Natural Gas, Zoned
Cooling
- Ceiling Fan(s), Central Air, Electric
Appliances
- Included: Dishwasher, Electric Range, Electric Water Heater, ENERGY STAR Qualified Appliances, Microwave, Range Hood, Refrigerator
- Laundry: Laundry Room, Upper Level
Features
- Double Vanity, Entrance Foyer, High Ceilings 9 ft Main, High Ceilings 9 ft Upper, High Speed Internet, His and Hers Closets, Tray Ceiling(s), Walk-In Closet(s)
- Flooring: Carpet, Ceramic Tile, Hardwood, Tile
- Windows: Double Pane Windows, Insulated Windows
- Basement: None
- Number of fireplaces: 1
- Fireplace features: Factory Built, Family Room, Gas Starter
- Common walls with other units/homes: No Common Walls
Interior area
- Total structure area: 3,622
- Total interior livable area: 3,622 sqft
- Finished area above ground: 3,622
- Finished area below ground: 0
Property
Parking
- Total spaces: 3
- Parking features: Garage, Garage Door Opener, Garage Faces Front, Level Driveway
- Garage spaces: 3
- Has uncovered spaces: Yes
Accessibility
- Accessibility features: None
Features
- Levels: Two
- Stories: 2
- Patio & porch: Patio
- Exterior features: Private Yard
- Pool features: None
- Spa features: None
- Fencing: Back Yard,Fenced,Privacy
- Has view: Yes
- View description: Trees/Woods
- Waterfront features: None
- Body of water: None
Lot
- Size: 10,454 sqft
- Features: Front Yard, Landscaped, Level, Private
Details
- Additional structures: None
- Parcel number: R5325 092
- Other equipment: Irrigation Equipment
- Horse amenities: None
Construction
Type & style
- Home type: SingleFamily
- Architectural style: Traditional
- Property subtype: Single Family Residence, Residential
Materials
- Brick Front, Cement Siding, HardiPlank Type
- Foundation: Slab
- Roof: Composition
Condition
- Resale
- New construction: No
- Year built: 2014
Utilities & green energy
- Electric: 110 Volts, 220 Volts
- Sewer: Public Sewer
- Water: Public
- Utilities for property: Cable Available, Electricity Available, Natural Gas Available, Phone Available, Underground Utilities, Water Available
Green energy
- Energy efficient items: None
- Energy generation: None
Community & neighborhood
Security
- Security features: Carbon Monoxide Detector(s), Open Access, Smoke Detector(s)
Community
- Community features: Clubhouse, Homeowners Assoc, Near Schools, Near Shopping, Near Trails/Greenway, Playground, Pool, Sidewalks, Street Lights, Tennis Court(s)
Location
- Region: Dacula
- Subdivision: Providence
HOA & financial
HOA
- Has HOA: Yes
- HOA fee: $850 annually
- Services included: Swim, Tennis
Other
Other facts
- Listing terms: Cash,Conventional,FHA,VA Loan
- Ownership: Fee Simple
- Road surface type: Asphalt
Price history
| Date | Event | Price |
|---|---|---|
| 6/13/2025 | Sold | $510,000$141/sqft |
Source: | ||
| 5/16/2025 | Pending sale | $510,000$141/sqft |
Source: | ||
| 5/13/2025 | Listed for sale | $510,000$141/sqft |
Source: FMLS GA #7576667 | ||
| 5/12/2025 | Pending sale | $510,000$141/sqft |
Source: | ||
| 5/11/2025 | Price change | $510,000+2%$141/sqft |
Source: | ||
Public tax history
| Year | Property taxes | Tax assessment |
|---|---|---|
| 2024 | $5,812 +12.5% | $208,760 +3.8% |
| 2023 | $5,168 +7.1% | $201,040 +23.8% |
| 2022 | $4,825 +7.8% | $162,400 +14.5% |
Find assessor info on the county website
Neighborhood: 30019
Nearby schools
GreatSchools rating
- 5/10Harbins Elementary SchoolGrades: PK-5Distance: 2 mi
- 6/10Mcconnell Middle SchoolGrades: 6-8Distance: 5.5 mi
- 7/10Archer High SchoolGrades: 9-12Distance: 3.8 mi
Schools provided by the listing agent
- Elementary: Harbins
- Middle: McConnell
- High: Archer
Source: FMLS GA. This data may not be complete. We recommend contacting the local school district to confirm school assignments for this home.
Get a cash offer in 3 minutes
Find out how much your home could sell for in as little as 3 minutes with a no-obligation cash offer.
Estimated market value
$499,500
Get a cash offer in 3 minutes
Find out how much your home could sell for in as little as 3 minutes with a no-obligation cash offer.
Estimated market value
$499,500

