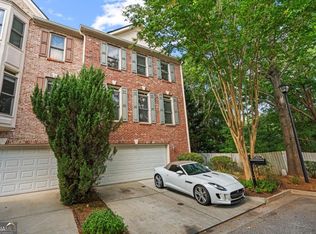Closed
$550,000
2470 Oak Grove Vis, Decatur, GA 30033
3beds
2,529sqft
Townhouse
Built in 2003
4,356 Square Feet Lot
$564,000 Zestimate®
$217/sqft
$3,148 Estimated rent
Home value
$564,000
$536,000 - $592,000
$3,148/mo
Zestimate® history
Loading...
Owner options
Explore your selling options
What's special
Welcome to this stunning Classic contemporary End-Unit Brick Townhome, conveniently located near Emory, CHOA & the CDC, just steps away from a vibrant array of shops and restaurants! Step inside to find a bright and open main level that invites you to gather and entertain with ease. The spacious family room boasts a cozy fireplace, floor-to-ceiling windows, plantation shutters, 1/2 bath, and a step-out deck that offers privacy and tranquility. Hardwood floors lead you into a central dining area adorned with wainscoting, while the kitchen is a chef's delight with stainless steel appliances, granite countertops, a breakfast bar, pantry, and a breakfast room. Upstairs, the bright owner's suite awaits with a tray ceiling, walk-in closet, and a private ensuite bathroom featuring a dual vanity, soaking tub, and shower. An additional bedroom upstairs also enjoys its own private bathroom and large closet. Off the hallway is a convenient large laundry room, and the large linen closet. Downstairs, an additional bedroom and bathroom offer flexible living options, another large closet, this room is perfect for a home office, guest suite or flex room. A 2-car garage ensures convenience plenty of storage with custom storage racks and two more large storage rooms. This location is unbeatable, with Fellini's Pizza, Napoleon's Gastropub, Oak Grove Market, and Frazier Rowe Park just steps away. Don't miss out on this incredible opportunity to live in the heart of it all!"
Zillow last checked: 8 hours ago
Listing updated: August 19, 2025 at 08:47am
Listed by:
Victoria Mucci +14043243630,
RE/MAX Metro Atlanta Cityside
Bought with:
Lindsey Tilley, 383406
Ansley RE | Christie's Int'l RE
Source: GAMLS,MLS#: 10261855
Facts & features
Interior
Bedrooms & bathrooms
- Bedrooms: 3
- Bathrooms: 4
- Full bathrooms: 3
- 1/2 bathrooms: 1
Heating
- Natural Gas, Central
Cooling
- Electric, Ceiling Fan(s), Central Air
Appliances
- Included: Electric Water Heater, Dryer, Washer, Dishwasher, Disposal, Microwave, Oven/Range (Combo), Refrigerator
- Laundry: Common Area, In Hall, Upper Level
Features
- Tray Ceiling(s), High Ceilings, Double Vanity, Soaking Tub, Separate Shower, Walk-In Closet(s), Roommate Plan
- Flooring: Hardwood, Tile, Carpet
- Windows: Double Pane Windows, Window Treatments
- Basement: Bath Finished,Exterior Entry,Finished
- Attic: Pull Down Stairs
- Number of fireplaces: 1
- Fireplace features: Family Room, Gas Log
- Common walls with other units/homes: No One Below,End Unit,No One Above,1 Common Wall
Interior area
- Total structure area: 2,529
- Total interior livable area: 2,529 sqft
- Finished area above ground: 2,529
- Finished area below ground: 0
Property
Parking
- Total spaces: 2
- Parking features: Garage Door Opener, Garage, Storage
- Has garage: Yes
Accessibility
- Accessibility features: Accessible Approach with Ramp
Features
- Levels: Three Or More
- Stories: 3
Lot
- Size: 4,356 sqft
- Features: Level, Private
Details
- Parcel number: 18 149 16 022
Construction
Type & style
- Home type: Townhouse
- Architectural style: Brick 3 Side,Traditional
- Property subtype: Townhouse
- Attached to another structure: Yes
Materials
- Brick
- Foundation: Slab
- Roof: Composition
Condition
- Resale
- New construction: No
- Year built: 2003
Utilities & green energy
- Electric: 220 Volts
- Sewer: Public Sewer
- Water: Public
- Utilities for property: Cable Available, Sewer Connected, Electricity Available, High Speed Internet, Natural Gas Available
Community & neighborhood
Security
- Security features: Security System, Carbon Monoxide Detector(s), Smoke Detector(s)
Community
- Community features: Sidewalks, Near Shopping
Location
- Region: Decatur
- Subdivision: Oak Grove Vista
HOA & financial
HOA
- Has HOA: Yes
- HOA fee: $1,350 annually
- Services included: Maintenance Structure, Maintenance Grounds, Pest Control, Water
Other
Other facts
- Listing agreement: Exclusive Right To Sell
Price history
| Date | Event | Price |
|---|---|---|
| 4/8/2024 | Sold | $550,000+0.9%$217/sqft |
Source: | ||
| 3/18/2024 | Pending sale | $545,000$216/sqft |
Source: | ||
| 3/13/2024 | Listed for sale | $545,000+1.3%$216/sqft |
Source: | ||
| 4/27/2022 | Sold | $538,000+9.8%$213/sqft |
Source: Public Record Report a problem | ||
| 4/8/2022 | Pending sale | $489,900$194/sqft |
Source: | ||
Public tax history
| Year | Property taxes | Tax assessment |
|---|---|---|
| 2025 | $6,688 +0.1% | $207,400 -1% |
| 2024 | $6,684 +13.6% | $209,400 +4.8% |
| 2023 | $5,882 +7.3% | $199,840 +16.2% |
Find assessor info on the county website
Neighborhood: North Decatur
Nearby schools
GreatSchools rating
- 8/10Oak Grove Elementary SchoolGrades: PK-5Distance: 0.8 mi
- 5/10Henderson Middle SchoolGrades: 6-8Distance: 3.7 mi
- 7/10Lakeside High SchoolGrades: 9-12Distance: 1.5 mi
Schools provided by the listing agent
- Elementary: Oak Grove
- Middle: Henderson
- High: Lakeside
Source: GAMLS. This data may not be complete. We recommend contacting the local school district to confirm school assignments for this home.
Get a cash offer in 3 minutes
Find out how much your home could sell for in as little as 3 minutes with a no-obligation cash offer.
Estimated market value$564,000
Get a cash offer in 3 minutes
Find out how much your home could sell for in as little as 3 minutes with a no-obligation cash offer.
Estimated market value
$564,000
