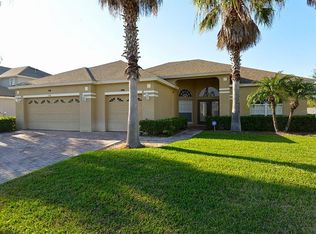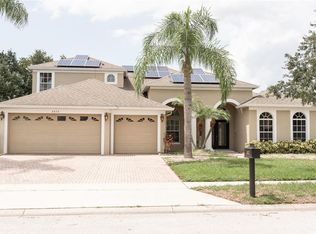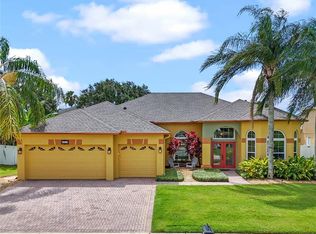Sold for $530,000 on 01/15/25
$530,000
2470 Orsota Cir, Ocoee, FL 34761
4beds
3,399sqft
Single Family Residence
Built in 2005
0.25 Acres Lot
$517,900 Zestimate®
$156/sqft
$3,607 Estimated rent
Home value
$517,900
$471,000 - $570,000
$3,607/mo
Zestimate® history
Loading...
Owner options
Explore your selling options
What's special
Welcome to 2470 Orsota Circle, a stunning two-story home in the highly sought-after **guard-gated community of Westyn Bay!** Offering nearly 3,400 sq. ft. of meticulously maintained living space, this 4-bedroom, 3-bathroom home delivers luxury, comfort, and convenience at every turn. Plus, with a **brand-new roof included with a full-price offer**, this is an opportunity you don’t want to miss! As you step inside, you’ll be greeted by soaring ceilings, natural light, and a thoughtfully designed floor plan perfect for entertaining and daily living. The heart of the home is the **spacious kitchen**, complete with ample cabinet space, expansive countertops, and a large island overlooking the family room. Enjoy formal dining and living areas, as well as a **downstairs private guest suite** with a full bathroom—perfect for multi-generational living or hosting visitors. Upstairs, you’ll find the luxurious owner’s suite, a true retreat featuring **two walk-in closets** and an en-suite bathroom with dual vanities, a soaking tub, and a glass-enclosed shower. The additional bedrooms are generously sized, with easy access to a versatile **loft area and a bonus room**—ideal for a home office, gym, or playroom. Step outside to your screened-in lanai, where you can unwind while overlooking the spacious backyard, ready for your dream outdoor oasis. The **freshly painted exterior** adds to the home’s curb appeal, while the three-car garage and extended driveway ensure ample parking and storage space. Living in Westyn Bay means enjoying an unmatched lifestyle with resort-style amenities, including a sparkling pool, tennis and basketball courts, volleyball and soccer fields, a clubhouse, playgrounds, and a scenic fishing pier on Lake Apopka. Take in breathtaking sunsets, stroll along the community’s fitness trails, or enjoy the convenience of high-speed Internet included in your HOA. Just outside the community gates, you’ll find everything you need for modern living: **a newer Starbucks**, Publix shopping center, and Walgreens for ultimate convenience. Located just minutes from major highways, including SR-429, Florida Turnpike, SR-408, and SR-414, this home offers quick access to **Downtown Winter Garden**, shopping, dining, and entertainment options. Don’t miss this incredible opportunity to own a home in one of Ocoee’s most desirable neighborhoods. Schedule your private tour today and discover why 2470 Orsota Circle is the perfect place to call home!
Zillow last checked: 8 hours ago
Listing updated: January 16, 2025 at 07:15am
Listing Provided by:
Jorge Martinez, Jr 407-513-2366,
KELLER WILLIAMS CLASSIC 407-292-5400
Bought with:
Stefany Marcelino, 3362931
DIVVY REALTY
Source: Stellar MLS,MLS#: O6261164 Originating MLS: Orlando Regional
Originating MLS: Orlando Regional

Facts & features
Interior
Bedrooms & bathrooms
- Bedrooms: 4
- Bathrooms: 3
- Full bathrooms: 3
Primary bedroom
- Features: Dual Closets
- Level: Second
- Dimensions: 19x26
Bedroom 3
- Features: Built-in Closet
- Level: Second
- Dimensions: 14x15
Primary bathroom
- Level: Second
- Dimensions: 14x14
Bathroom 2
- Level: Second
- Dimensions: 17x13
Bathroom 2
- Level: Second
- Dimensions: 12x12
Bathroom 3
- Level: First
- Dimensions: 5x11
Bathroom 4
- Features: Walk-In Closet(s)
- Level: First
- Dimensions: 12x13
Dinette
- Level: First
- Dimensions: 15x13
Dining room
- Level: First
- Dimensions: 12x15
Foyer
- Level: First
- Dimensions: 10x11
Kitchen
- Features: Kitchen Island
- Level: First
- Dimensions: 15x13
Living room
- Level: First
- Dimensions: 17x21
Loft
- Level: Second
- Dimensions: 13x22
Heating
- Central, Electric
Cooling
- Central Air
Appliances
- Included: Dishwasher, Microwave, Range, Refrigerator
- Laundry: Laundry Room, Washer Hookup
Features
- Ceiling Fan(s), Eating Space In Kitchen, Kitchen/Family Room Combo, Open Floorplan, PrimaryBedroom Upstairs, Walk-In Closet(s)
- Flooring: Carpet, Ceramic Tile
- Doors: Sliding Doors
- Windows: Window Treatments
- Has fireplace: No
Interior area
- Total structure area: 4,503
- Total interior livable area: 3,399 sqft
Property
Parking
- Total spaces: 3
- Parking features: Driveway, Garage Door Opener, On Street, Oversized
- Attached garage spaces: 3
- Has uncovered spaces: Yes
- Details: Garage Dimensions: 31x21
Features
- Levels: Two
- Stories: 2
- Patio & porch: Covered, Front Porch, Rear Porch, Screened
- Exterior features: Sidewalk
- Fencing: Fenced,Vinyl
Lot
- Size: 0.25 Acres
- Features: Landscaped, Sidewalk
- Residential vegetation: Mature Landscaping
Details
- Parcel number: 062228924400610
- Zoning: X
- Special conditions: None
Construction
Type & style
- Home type: SingleFamily
- Architectural style: Florida
- Property subtype: Single Family Residence
Materials
- Block, Concrete, Stucco
- Foundation: Slab
- Roof: Shingle
Condition
- Completed
- New construction: No
- Year built: 2005
Utilities & green energy
- Sewer: Public Sewer
- Water: None
- Utilities for property: Electricity Available, Public, Sewer Available, Street Lights, Water Available
Community & neighborhood
Security
- Security features: Gated Community, Security Lights, Smoke Detector(s)
Community
- Community features: Dock, Fishing, Water Access, Clubhouse, Deed Restrictions, Gated Community - Guard, Park, Playground, Pool, Sidewalks
Location
- Region: Ocoee
- Subdivision: WESTYN BAY
HOA & financial
HOA
- Has HOA: Yes
- HOA fee: $167 monthly
- Amenities included: Basketball Court, Clubhouse, Gated, Park, Playground, Pool, Tennis Court(s)
- Services included: 24-Hour Guard, Community Pool, Manager, Pool Maintenance, Security
- Association name: Natalie Elbaz
- Association phone: 407-479-3726
Other fees
- Pet fee: $0 monthly
Other financial information
- Total actual rent: 0
Other
Other facts
- Listing terms: Cash,Conventional,FHA,VA Loan
- Ownership: Fee Simple
- Road surface type: Paved, Asphalt
Price history
| Date | Event | Price |
|---|---|---|
| 1/15/2025 | Sold | $530,000$156/sqft |
Source: | ||
| 12/18/2024 | Pending sale | $530,000$156/sqft |
Source: | ||
| 12/7/2024 | Listed for sale | $530,000-1.7%$156/sqft |
Source: | ||
| 10/5/2024 | Listing removed | $539,000$159/sqft |
Source: | ||
| 9/30/2024 | Pending sale | $539,000$159/sqft |
Source: | ||
Public tax history
| Year | Property taxes | Tax assessment |
|---|---|---|
| 2024 | $8,032 +8% | $438,745 +10% |
| 2023 | $7,438 +12% | $398,859 +10% |
| 2022 | $6,643 +8.5% | $362,599 +10% |
Find assessor info on the county website
Neighborhood: 34761
Nearby schools
GreatSchools rating
- 7/10Prairie Lake ElementaryGrades: PK-5Distance: 3.3 mi
- 4/10Lakeview Middle SchoolGrades: 6-8Distance: 3.9 mi
- 3/10Ocoee High SchoolGrades: 9-12Distance: 0.4 mi
Schools provided by the listing agent
- Elementary: Prairie Lake Elementary
- Middle: Lakeview Middle
- High: Ocoee High
Source: Stellar MLS. This data may not be complete. We recommend contacting the local school district to confirm school assignments for this home.
Get a cash offer in 3 minutes
Find out how much your home could sell for in as little as 3 minutes with a no-obligation cash offer.
Estimated market value
$517,900
Get a cash offer in 3 minutes
Find out how much your home could sell for in as little as 3 minutes with a no-obligation cash offer.
Estimated market value
$517,900


