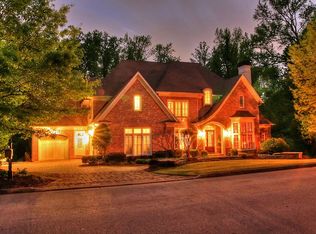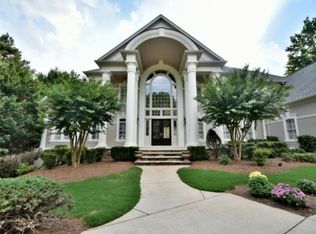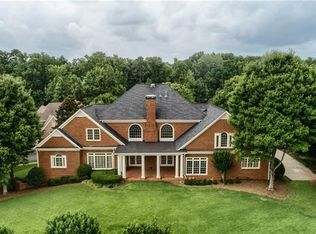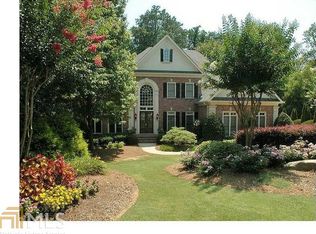Closed
$3,300,000
2470 Sugarloaf Club Dr, Duluth, GA 30097
7beds
10,754sqft
Single Family Residence, Residential
Built in 2021
0.73 Acres Lot
$3,189,300 Zestimate®
$307/sqft
$6,507 Estimated rent
Home value
$3,189,300
$2.93M - $3.48M
$6,507/mo
Zestimate® history
Loading...
Owner options
Explore your selling options
What's special
Introducing the epitome of luxury living in Sugarloaf Country Club. This custom built, 7-bedroom home, located at 2470 Sugarloaf Club Drive, is a rare gem. Newly built in 2021 and situated on a spacious lot overlooking the 8th hole of Georgia’s only TPC championship golf course. The circular driveway welcomes you to this exquisite home with 2 gourmet kitchens that feature premium appliances and sleek quartz countertops, multiple suite bedrooms, a state-of-the-art movie cinema, and a fully integrated home-automation system, offering ultimate convenience and comfort. An elevator provides easy access to all floors, ensuring effortless mobility throughout the home. The finished terrace level is a haven for relaxation and entertainment, boasting high ceilings, a gym space, living room, full kitchen, and additional bedrooms and bathrooms. Large windows flood the entire house with natural light, enhancing the modern and clean design throughout. Outside, expansive decks offer tranquil views of the golf course and a charming creek which provides the perfect backdrop for gatherings and everyday enjoyment. This home is not just a place to live, it's a lifestyle. With impeccable attention to detail and a wide range of amenities. Don't miss the opportunity to own this one-of-a-kind property in Sugarloaf Country Club. Schedule your private showing today and experience the essence of modern elegance and sophistication.
Zillow last checked: 10 hours ago
Listing updated: September 26, 2024 at 08:19am
Listing Provided by:
Austin Ruppert,
HomeSmart 424-346-3129
Bought with:
SONAL J HERRING, 219535
Chapman Hall Premier, REALTORS
Source: FMLS GA,MLS#: 7418425
Facts & features
Interior
Bedrooms & bathrooms
- Bedrooms: 7
- Bathrooms: 8
- Full bathrooms: 7
- 1/2 bathrooms: 1
- Main level bathrooms: 1
- Main level bedrooms: 1
Primary bedroom
- Features: Double Master Bedroom, Master on Main, Oversized Master
- Level: Double Master Bedroom, Master on Main, Oversized Master
Bedroom
- Features: Double Master Bedroom, Master on Main, Oversized Master
Primary bathroom
- Features: Double Vanity, Separate Tub/Shower, Soaking Tub
Dining room
- Features: Seats 12+, Separate Dining Room
Kitchen
- Features: Eat-in Kitchen, Kitchen Island, Pantry, Pantry Walk-In, Second Kitchen, Stone Counters, Wine Rack
Heating
- Forced Air, Zoned
Cooling
- Central Air, Multi Units, Zoned
Appliances
- Included: Double Oven, Dishwasher, Dryer, Refrigerator, Gas Cooktop, Disposal, Other, Microwave, Range Hood, Washer
- Laundry: Lower Level, Main Level, Mud Room, Upper Level
Features
- High Ceilings 10 or Greater, Crown Molding, Double Vanity, Entrance Foyer 2 Story, Elevator, High Speed Internet, Smart Home, Sound System, Wet Bar, Walk-In Closet(s)
- Flooring: Hardwood, Stone
- Windows: Double Pane Windows
- Basement: Finished,Full,Walk-Out Access
- Number of fireplaces: 3
- Fireplace features: Basement, Electric, Family Room, Living Room, Ventless
- Common walls with other units/homes: No Common Walls
Interior area
- Total structure area: 10,754
- Total interior livable area: 10,754 sqft
Property
Parking
- Total spaces: 3
- Parking features: Attached, Driveway, Garage, Kitchen Level, Level Driveway, Parking Pad, Paved
- Attached garage spaces: 3
- Has uncovered spaces: Yes
Accessibility
- Accessibility features: Accessible Elevator Installed
Features
- Levels: Three Or More
- Patio & porch: Covered, Deck, Front Porch, Patio, Rear Porch
- Exterior features: Awning(s), Balcony, Lighting, Private Yard, Rear Stairs
- Pool features: None
- Spa features: Community
- Fencing: None
- Has view: Yes
- View description: Creek/Stream, Golf Course
- Has water view: Yes
- Water view: Creek/Stream
- Waterfront features: None
- Body of water: None
Lot
- Size: 0.73 Acres
- Dimensions: 175x235
Details
- Additional structures: None
- Parcel number: R7159 020
- Other equipment: Home Theater, Passenger Elevator
- Horse amenities: None
Construction
Type & style
- Home type: SingleFamily
- Architectural style: Contemporary
- Property subtype: Single Family Residence, Residential
Materials
- Concrete, Stucco
- Foundation: Slab
- Roof: Shingle
Condition
- Resale
- New construction: No
- Year built: 2021
Utilities & green energy
- Electric: 110 Volts, 220 Volts
- Sewer: Public Sewer
- Water: Public
- Utilities for property: Electricity Available, Natural Gas Available, Sewer Available, Phone Available, Cable Available, Underground Utilities, Water Available
Green energy
- Energy efficient items: Thermostat, Windows
- Energy generation: None
Community & neighborhood
Security
- Security features: Security Gate, Security Guard, Security System Owned
Community
- Community features: Clubhouse, Gated, Golf, Lake, Fitness Center, Playground, Pool, Tennis Court(s), Country Club, Homeowners Assoc, Pickleball, Restaurant
Location
- Region: Duluth
- Subdivision: Sugarloaf Country Club
HOA & financial
HOA
- Has HOA: Yes
- HOA fee: $2,974 annually
Other
Other facts
- Road surface type: Asphalt, Concrete
Price history
| Date | Event | Price |
|---|---|---|
| 9/20/2024 | Sold | $3,300,000-2.9%$307/sqft |
Source: | ||
| 8/19/2024 | Pending sale | $3,400,000$316/sqft |
Source: | ||
| 8/18/2024 | Contingent | $3,400,000$316/sqft |
Source: | ||
| 8/3/2024 | Listed for sale | $3,400,000$316/sqft |
Source: | ||
| 8/1/2024 | Contingent | $3,400,000$316/sqft |
Source: | ||
Public tax history
| Year | Property taxes | Tax assessment |
|---|---|---|
| 2024 | $30,540 -14.5% | $1,001,200 +0.3% |
| 2023 | $35,704 +13.5% | $997,840 +13.6% |
| 2022 | $31,451 +240% | $878,320 +242.3% |
Find assessor info on the county website
Neighborhood: 30097
Nearby schools
GreatSchools rating
- 6/10M. H. Mason Elementary SchoolGrades: PK-5Distance: 0.6 mi
- 6/10Hull Middle SchoolGrades: 6-8Distance: 1.6 mi
- 8/10Peachtree Ridge High SchoolGrades: 9-12Distance: 2 mi
Schools provided by the listing agent
- Elementary: Mason
- Middle: Hull
- High: Peachtree Ridge
Source: FMLS GA. This data may not be complete. We recommend contacting the local school district to confirm school assignments for this home.
Get a cash offer in 3 minutes
Find out how much your home could sell for in as little as 3 minutes with a no-obligation cash offer.
Estimated market value
$3,189,300
Get a cash offer in 3 minutes
Find out how much your home could sell for in as little as 3 minutes with a no-obligation cash offer.
Estimated market value
$3,189,300



