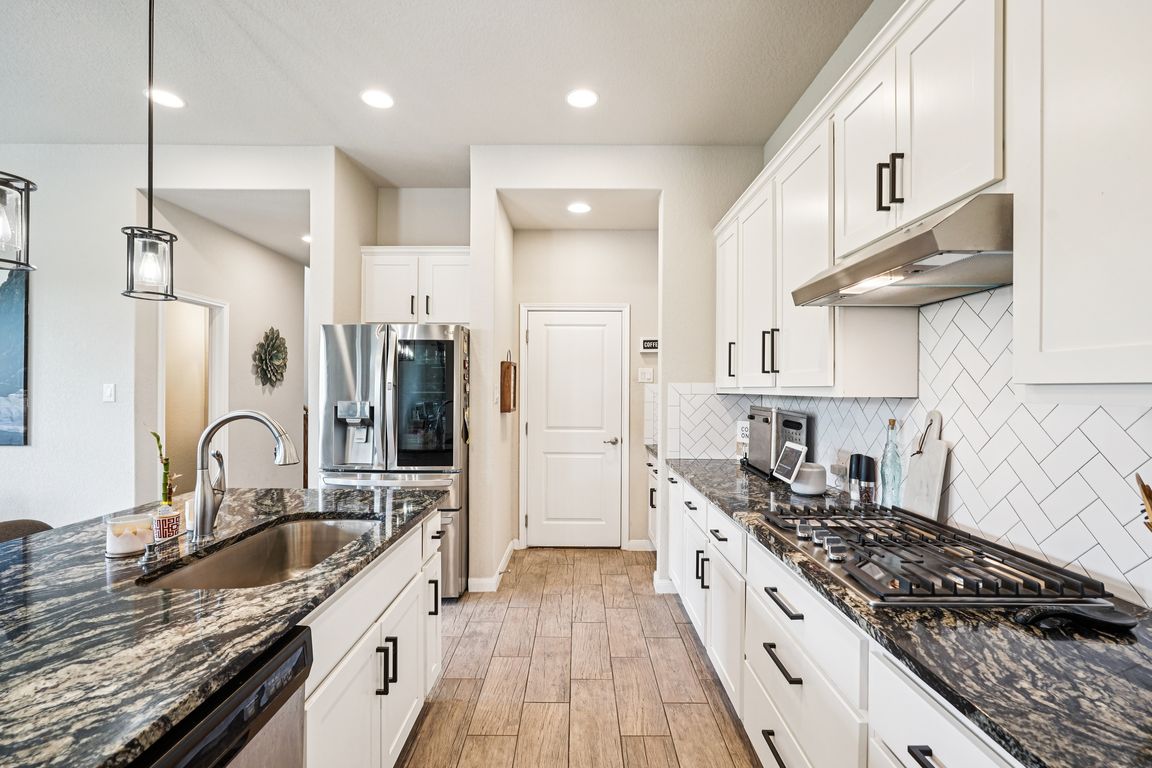
Under contract
$649,000
4beds
2,434sqft
24706 Las Pilas, San Antonio, TX 78261
4beds
2,434sqft
Single family residence
Built in 2020
8,276 sqft
2 Attached garage spaces
$267 price/sqft
$1,632 annually HOA fee
What's special
New flooringUpdated cabinetryFlex spaceBuilt-in surround soundDual-zone central air systemsGranite countertopsConnected hot tub
Backyard oasis meets refined interior living in this upgraded cul-de-sac gem! Set on a corner lot backing to a greenbelt, this exceptional home features a two-year-old Gary pool with a connected hot tub, extended deck space, and a built-in trail that leads directly to the HOA's scenic walking trail-blending private relaxation ...
- 47 days
- on Zillow |
- 920 |
- 44 |
Source: LERA MLS,MLS#: 1884216
Travel times
Kitchen
Living Room
Primary Bedroom
Zillow last checked: 7 hours ago
Listing updated: August 24, 2025 at 08:07pm
Listed by:
Samantha Vandenheuvel TREC #789547 (541) 606-0164,
Exquisite Properties, LLC
Source: LERA MLS,MLS#: 1884216
Facts & features
Interior
Bedrooms & bathrooms
- Bedrooms: 4
- Bathrooms: 3
- Full bathrooms: 2
- 1/2 bathrooms: 1
Primary bedroom
- Features: Split, Sitting Room, Walk-In Closet(s), Ceiling Fan(s), Full Bath
- Area: 234
- Dimensions: 18 x 13
Bedroom 2
- Area: 121
- Dimensions: 11 x 11
Bedroom 3
- Area: 121
- Dimensions: 11 x 11
Bedroom 4
- Area: 132
- Dimensions: 12 x 11
Primary bathroom
- Features: Shower Only, Double Vanity
- Area: 132
- Dimensions: 12 x 11
Dining room
- Area: 196
- Dimensions: 14 x 14
Kitchen
- Area: 144
- Dimensions: 16 x 9
Living room
- Area: 210
- Dimensions: 15 x 14
Heating
- Central, Natural Gas
Cooling
- Ceiling Fan(s), Two Central
Appliances
- Included: Microwave, Dishwasher, Water Softener Owned, Tankless Water Heater
- Laundry: Main Level, Washer Hookup, Dryer Connection
Features
- Two Living Area, Liv/Din Combo, Separate Dining Room, Eat-in Kitchen, Two Eating Areas, Kitchen Island, Breakfast Bar, Loft, Utility Room Inside, High Ceilings, High Speed Internet, Walk-In Closet(s), Master Downstairs, Ceiling Fan(s), Programmable Thermostat
- Flooring: Laminate
- Windows: Double Pane Windows
- Has basement: No
- Has fireplace: No
- Fireplace features: Not Applicable
Interior area
- Total structure area: 2,434
- Total interior livable area: 2,434 sqft
Video & virtual tour
Property
Parking
- Total spaces: 2
- Parking features: Two Car Garage, Attached, Tandem, Pad Only (Off Street)
- Attached garage spaces: 2
Accessibility
- Accessibility features: Doors-Swing-In
Features
- Levels: Two
- Stories: 2
- Patio & porch: Patio, Covered, Deck
- Exterior features: Sprinkler System
- Has private pool: Yes
- Pool features: In Ground, Community
- Has spa: Yes
- Spa features: Heated
- Fencing: Privacy
Lot
- Size: 8,276.4 Square Feet
- Features: Corner Lot, Cul-De-Sac, Curbs, Street Gutters, Sidewalks, Streetlights
- Residential vegetation: Mature Trees
Details
- Parcel number: 049092160020
Construction
Type & style
- Home type: SingleFamily
- Property subtype: Single Family Residence
Materials
- 4 Sides Masonry, Stone
- Foundation: Slab
- Roof: Composition
Condition
- Pre-Owned
- New construction: No
- Year built: 2020
Details
- Builder name: Empire
Utilities & green energy
- Electric: CPS
- Gas: CPS
- Sewer: SAWS, Sewer System
- Water: SAWS, Water System
- Utilities for property: Cable Available
Community & HOA
Community
- Features: Clubhouse, Playground, Jogging Trails, Sports Court, Bike Trails, Basketball Court, Other
- Security: Security System Owned, Controlled Access
- Subdivision: Cibolo Canyons/Monteverde
HOA
- Has HOA: Yes
- HOA fee: $1,632 annually
- HOA name: CIBOLO CANYONS
Location
- Region: San Antonio
Financial & listing details
- Price per square foot: $267/sqft
- Tax assessed value: $506,550
- Annual tax amount: $12,080
- Price range: $649K - $649K
- Date on market: 7/15/2025
- Listing terms: Conventional,FHA,VA Loan,Cash,Assumable
- Road surface type: Paved