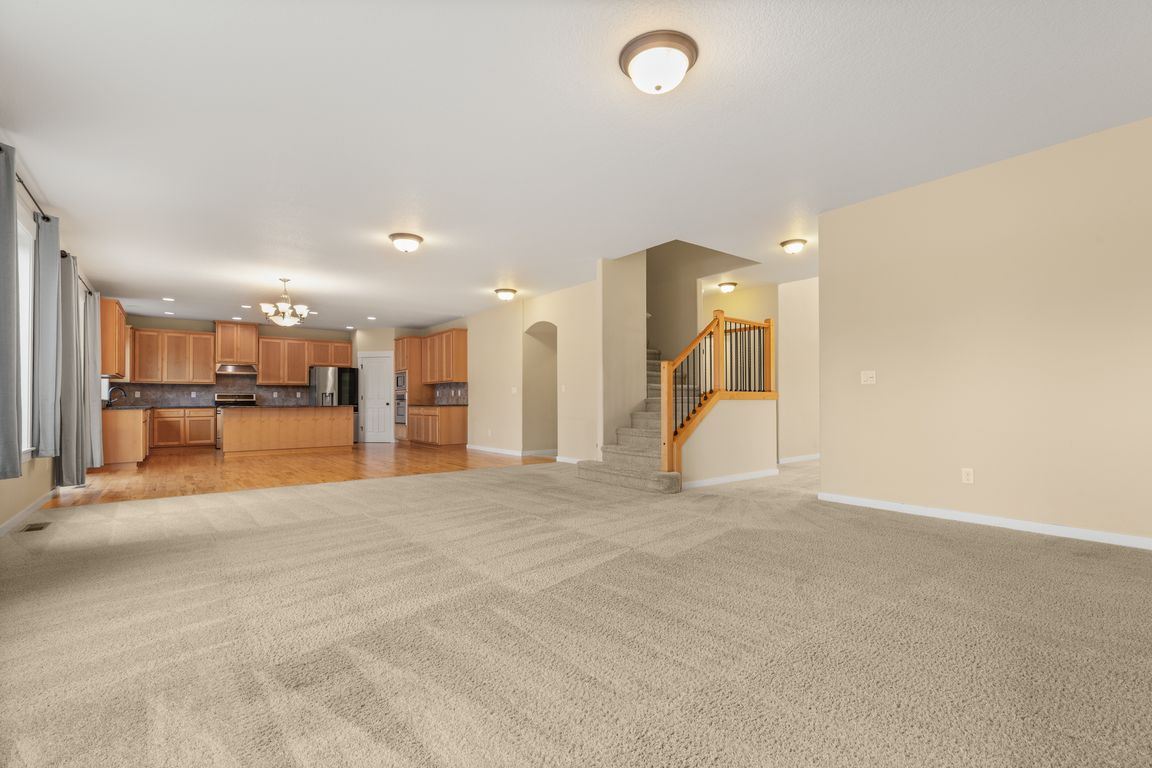Open: Sun 1pm-3pm

Active
$1,233,000
4beds
3,520sqft
24706 NE 117th Ct, Battle Ground, WA 98604
4beds
3,520sqft
Residential, single family residence
Built in 2010
1.24 Acres
3 Attached garage spaces
$350 price/sqft
$1,000 annually HOA fee
What's special
Backyard oasisSpacious kitchenThree car garagePrivate batting cagesSparkling above-ground poolImpressive shopBrand-new shop
Experience the perfect blend of recreation, relaxation, and rural charm at this one-of-a-kind Battle Ground property! Nestled on a peaceful gated cul-de-sac, this beautiful home offers the ultimate lifestyle package — complete with a sparkling above-ground pool, a brand-new shop, and private batting cages for endless fun and fitness. Step ...
- 8 days |
- 645 |
- 23 |
Source: RMLS (OR),MLS#: 388073321
Travel times
Living Room
Kitchen
Primary Bedroom
Zillow last checked: 7 hours ago
Listing updated: October 14, 2025 at 05:24am
Listed by:
Donald Clemons 971-533-2212,
Jason Mitchell Real Estate WA
Source: RMLS (OR),MLS#: 388073321
Facts & features
Interior
Bedrooms & bathrooms
- Bedrooms: 4
- Bathrooms: 3
- Full bathrooms: 2
- Partial bathrooms: 1
- Main level bathrooms: 1
Rooms
- Room types: Bedroom 4, Office, Bedroom 5, Bedroom 2, Bedroom 3, Dining Room, Family Room, Kitchen, Living Room, Primary Bedroom
Primary bedroom
- Features: Double Sinks, Ensuite, High Ceilings, Shower, Soaking Tub, Walkin Closet, Wallto Wall Carpet
- Level: Upper
- Area: 132
- Dimensions: 11 x 12
Bedroom 2
- Features: Ceiling Fan, Closet, High Ceilings, Wallto Wall Carpet
- Level: Upper
- Area: 165
- Dimensions: 11 x 15
Bedroom 3
- Features: Ceiling Fan, Closet, High Ceilings, Wallto Wall Carpet
- Level: Upper
- Area: 198
- Dimensions: 11 x 18
Bedroom 4
- Features: Heatilator, Closet, Wallto Wall Carpet
- Level: Upper
- Area: 144
- Dimensions: 9 x 16
Bedroom 5
- Features: Closet, High Ceilings, Wallto Wall Carpet
- Level: Upper
- Area: 121
- Dimensions: 11 x 11
Dining room
- Features: Hardwood Floors, High Ceilings
- Level: Main
- Area: 204
- Dimensions: 17 x 12
Family room
- Features: High Ceilings, Wallto Wall Carpet
- Level: Main
- Area: 130
- Dimensions: 10 x 13
Kitchen
- Features: Hardwood Floors, High Ceilings
- Level: Main
- Area: 247
- Width: 19
Living room
- Features: High Ceilings, Wallto Wall Carpet
- Level: Main
- Area: 684
- Dimensions: 36 x 19
Office
- Features: Closet, High Ceilings, Wallto Wall Carpet
- Level: Main
- Area: 121
- Dimensions: 11 x 11
Heating
- Forced Air
Cooling
- Central Air
Appliances
- Included: Built In Oven, Dishwasher, Disposal, Double Oven, Free-Standing Range, Free-Standing Refrigerator, Gas Appliances, Microwave, Plumbed For Ice Maker, Stainless Steel Appliance(s), Gas Water Heater
- Laundry: Laundry Room
Features
- Ceiling Fan(s), Granite, High Ceilings, Soaking Tub, Closet, Double Vanity, Shower, Walk-In Closet(s), Kitchen Island, Pantry, Tile
- Flooring: Engineered Hardwood, Hardwood, Tile, Wall to Wall Carpet, Wood
- Windows: Double Pane Windows, Vinyl Frames
- Basement: Crawl Space
- Number of fireplaces: 1
- Fireplace features: Gas, Heatilator
Interior area
- Total structure area: 3,520
- Total interior livable area: 3,520 sqft
Video & virtual tour
Property
Parking
- Total spaces: 3
- Parking features: Driveway, RV Access/Parking, RV Boat Storage, Garage Door Opener, Attached
- Attached garage spaces: 3
- Has uncovered spaces: Yes
Accessibility
- Accessibility features: Garage On Main, Accessibility
Features
- Stories: 2
- Patio & porch: Covered Patio
- Exterior features: Yard
- Has view: Yes
- View description: Trees/Woods
Lot
- Size: 1.24 Acres
- Features: Cul-De-Sac, Level, Trees, Acres 1 to 3
Details
- Additional structures: RVParking, RVBoatStorage, Workshop
- Parcel number: 226968002
- Zoning: RA
Construction
Type & style
- Home type: SingleFamily
- Architectural style: Contemporary,Custom Style
- Property subtype: Residential, Single Family Residence
Materials
- Cement Siding, Stone
- Foundation: Concrete Perimeter
- Roof: Composition
Condition
- Resale
- New construction: No
- Year built: 2010
Utilities & green energy
- Gas: Gas
- Sewer: Septic Tank
- Water: Public
Community & HOA
HOA
- Has HOA: Yes
- Amenities included: Gated, Maintenance Grounds, Management
- HOA fee: $1,000 annually
Location
- Region: Battle Ground
Financial & listing details
- Price per square foot: $350/sqft
- Tax assessed value: $803,770
- Annual tax amount: $6,175
- Date on market: 10/10/2025
- Listing terms: Cash,Conventional,FHA,VA Loan
- Road surface type: Paved