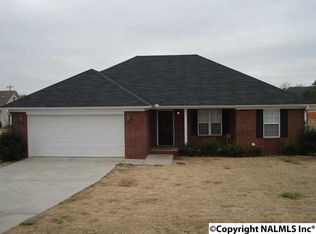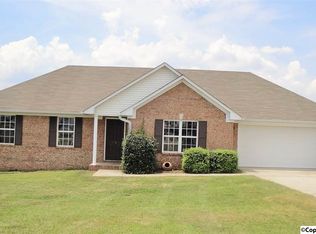Traditional 3 bedroom split plan with two full baths sitting on a corner lot. Dining room, Vaulted ceiling Family room, Kitchen, Laundry mud room, with attached two car garage with garage door opener with 2 car wide driveway. The home is loaded with closet shelving and also features custom built cabinetry. It also has a covered front and rear porch with open grilling area. Separate from home is another 30' by 30' building with 1400 sq. ft. It features a new roof, and vinyl siding with lots of windows, with a 20' by 30' insulated and sheet rocked garage, with shelving, and 10' by 30' hobby/office room with ceiling fan, and has a bathroom, and has its own Central Air Condition unit. It has stairs leading up to a floored storage area of 500'. it also features its own 2 car wide driveway and has garage door opener, and a dusk to dawn nightlight and entry porch. It has zoysia front lawn, and mixed rear grass and features a sprinkler system. The home features a brand new 25 yr. dimensional shingled roof, freshly painted interior, new hardwood in family room and hallway, Ceramic flooring in Kitchen and dining area, and both bathrooms. The three bedrooms have new carpet and padding, and there are ceiling fans in all 3 bdrms, and in the vaulted family room. This home has lawn and pest services, and termite bond thru TDI. The total footage under roof is approximately 3500 sq ft. 1700 hvac, 1800 unheated and porches.
This property is off market, which means it's not currently listed for sale or rent on Zillow. This may be different from what's available on other websites or public sources.

