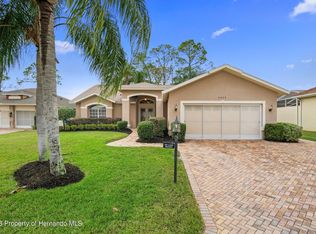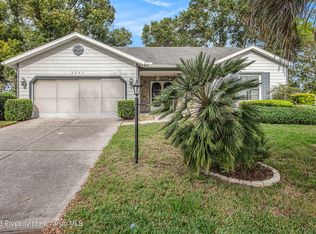Active with Contract. A rare find in Timber Pines, 3 bedroom, 2 bath, 3 car garage on the Grand Pines golf course. This home offers a living room, dining room, beautiful kitchen with Corian counters open to the nook and family room. Vaulted ceilings, split plan, inside laundry with washer and dryer and laundry tub. Guest bedrooms with bath between. This is the ultimate entertaining home that boasts an oversized Florida room with heat and air overlooking a paver patio and the golf course (even room for a pool table). Call today before it's gone! Repaired sinkhole.
This property is off market, which means it's not currently listed for sale or rent on Zillow. This may be different from what's available on other websites or public sources.


