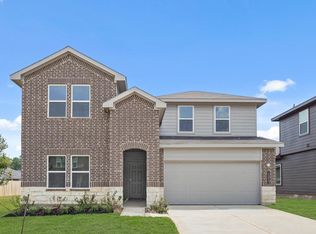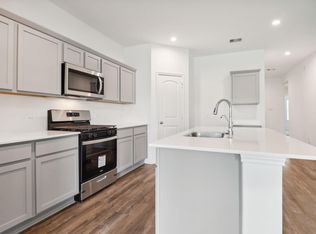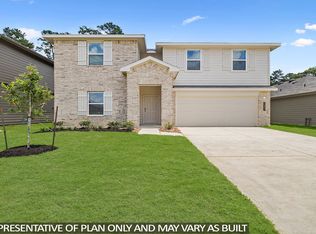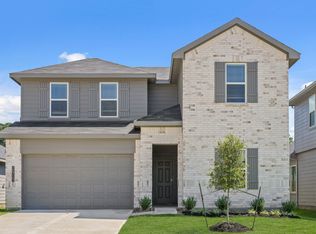It is our pleasure to welcome you to the Texas Cali/X40I floor plan, located in the new Grand Pines community! This is a single-story house that includes four bedrooms, two bathrooms, and a two-car garage. This house spans 1,796 square feet and will be a lovely home for you and your family! As you enter the home, you become aware of the two secondary bedrooms and the secondary bathroom near the foyer. The two secondary bedrooms each have carpet flooring, a tall closet, and a bright window that illuminates the rooms. In between the two bedrooms is the secondary bathroom, complete with vinyl floors, a linen nook, and a tub/shower combo. Continuing through the home, you will find the utility room and third secondary bedroom on the other side of the foyer. The utility room has vinyl flooring and space for storage while the third secondary bedroom is complete with carpet flooring, a bright window, and a tall closet. This secondary bedroom can serve as an office, movie room, or playroom instead of a bedroom if desired. Venturing forward, you arrive in the dining room, family room, and L-shaped kitchen. This is an open concept living and dining space, making hosting celebrations for family and friends a breeze. The vinyl floors and bright windows make this area of the house glow, giving the space a comforting and inviting air. The kitchen is furnished with stainless-steel appliances, a kitchen island, and a tall pantry. The primary bedroom can be accessed via the family room. Th
This property is off market, which means it's not currently listed for sale or rent on Zillow. This may be different from what's available on other websites or public sources.



