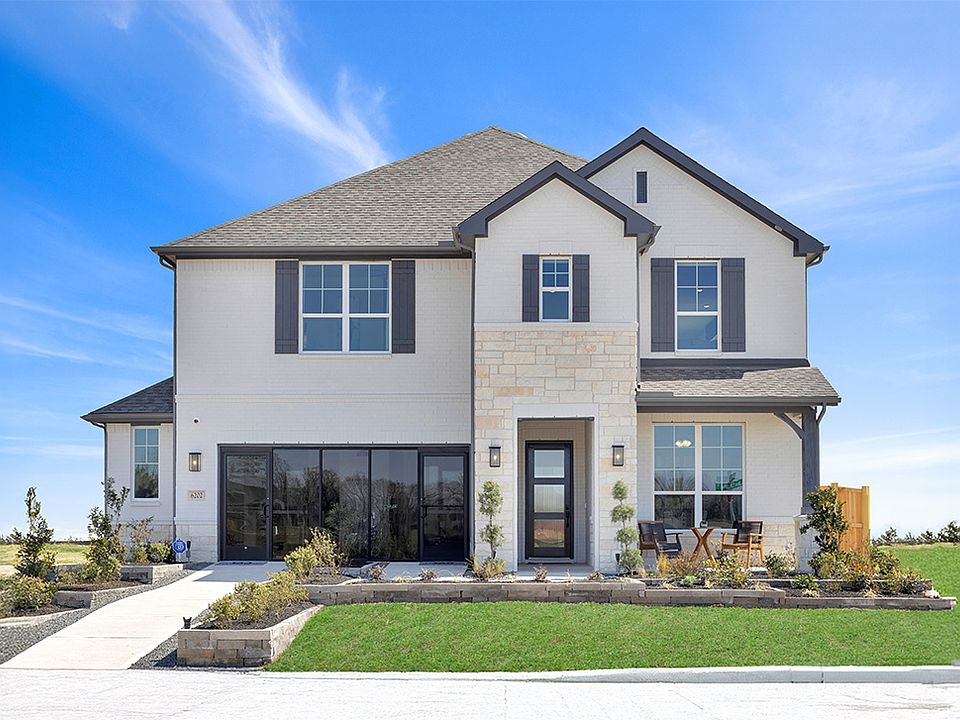Live lakeside in this stunning Cypress II Plan by HistoryMaker Homes in vibrant Katy Lakes, zoned to Katy ISD. This spacious 2-story, 5 bed, 4 bath home with a 3-car garage sits on a 9,729 sq. ft. lot backing to a serene lake, offering privacy and scenic views. Inside, enjoy soaring vaulted ceilings, luxury vinyl plank flooring in main areas and the primary bedroom, plus a cozy fireplace. The chef’s kitchen features built-in appliances and a gas cooktop. The primary suite includes a garden tub and separate shower. Entertain on the extended patio or unwind in the expansive lakefront backyard. Smart design, full sod, and irrigation complete this exceptional home.
Pending
$519,990
24719 Bunker Bay Ct, Katy, TX 77493
5beds
2,972sqft
Single Family Residence
Built in 2025
9,726.95 Square Feet Lot
$499,800 Zestimate®
$175/sqft
$77/mo HOA
What's special
Cozy fireplaceExpansive lakefront backyardExtended patioBuilt-in appliancesSoaring vaulted ceilingsGas cooktopPrimary suite
Call: (346) 273-2861
- 52 days |
- 116 |
- 10 |
Zillow last checked: 7 hours ago
Listing updated: October 03, 2025 at 11:21pm
Listed by:
Jimmy Franklin 866-419-1949,
HistoryMaker Homes
Source: HAR,MLS#: 80303901
Travel times
Schedule tour
Select your preferred tour type — either in-person or real-time video tour — then discuss available options with the builder representative you're connected with.
Facts & features
Interior
Bedrooms & bathrooms
- Bedrooms: 5
- Bathrooms: 4
- Full bathrooms: 4
Primary bathroom
- Features: Primary Bath: Double Sinks, Primary Bath: Separate Shower, Primary Bath: Soaking Tub, Secondary Bath(s): Tub/Shower Combo
Heating
- Natural Gas
Cooling
- Attic Fan, Ceiling Fan(s), Electric
Appliances
- Included: ENERGY STAR Qualified Appliances, Water Heater, Disposal, Convection Oven, Electric Oven, Oven, Microwave, Gas Cooktop, Gas Range, Dishwasher
- Laundry: Electric Dryer Hookup, Washer Hookup
Features
- Formal Entry/Foyer, High Ceilings, Primary Bed - 1st Floor
- Flooring: Carpet, Tile, Vinyl
- Windows: Insulated/Low-E windows
Interior area
- Total structure area: 2,972
- Total interior livable area: 2,972 sqft
Property
Parking
- Total spaces: 3
- Parking features: Attached
- Attached garage spaces: 3
Features
- Stories: 2
- Patio & porch: Covered, Patio/Deck
- Exterior features: Sprinkler System
- Fencing: Back Yard
- Has view: Yes
- View description: Lake, Water
- Has water view: Yes
- Water view: Lake,Water
Lot
- Size: 9,726.95 Square Feet
- Features: Back Yard, Cul-De-Sac, Subdivided, 0 Up To 1/4 Acre
Details
- Parcel number: 1475990030027
Construction
Type & style
- Home type: SingleFamily
- Architectural style: Traditional
- Property subtype: Single Family Residence
Materials
- Batts Insulation, Blown-In Insulation, Brick, Cement Siding, Stone
- Foundation: Slab
- Roof: Composition
Condition
- New construction: Yes
- Year built: 2025
Details
- Builder name: HistoryMaker Homes
Utilities & green energy
- Sewer: Public Sewer
- Water: Water District
Green energy
- Energy efficient items: Attic Vents, Thermostat, Lighting, HVAC, HVAC>13 SEER
Community & HOA
Community
- Subdivision: Katy Lakes
HOA
- Has HOA: Yes
- HOA fee: $925 annually
Location
- Region: Katy
Financial & listing details
- Price per square foot: $175/sqft
- Date on market: 8/25/2025
- Listing terms: Cash,Conventional,FHA,VA Loan
- Road surface type: Concrete, Curbs, Gutters
About the community
HIGHLIGHTS YOU'LL LOVE - Highly acclaimed, award-winning Katy ISD schools - Amenities galore: Junior Olympic pool, children's pool, splash pad, playground, recreation center, pavilion, multiple lakes, and walking trails - Easy access to I-10, the Grand Parkway, and US-290 - Oversized homesites with space for a 3-car garage - Flexible floorplans with options for a game room, media room, study, or flex space - Backed by an above-industry average 10-year warranty - Invest wisely with a trusted, privately held, family-operated homebuilder backed by over 75 years of experience Welcome to Katy Lakes, where neighbors enjoy the perfect balance of small-town charm and modern convenience. Katy Lakes is a vibrant master-planned community in the heart of Katy, Texas. This established neighborhood's amenities create a peaceful retreat from the hustle and bustle. With easy access to major highways, and a thriving local scene, Katy Lakes provides an exceptional lifestyle for families. Homes in Katy Lakes are designed for both style and functionality, offering flexible floorplans and oversized homesites with space for a 3-car garage. Home features include upgraded 42" upper cabinets for ample kitchen storage, a Whirlpool® gas range, and a tankless water heater for energy efficiency. Full sod and irrigation ensure beautifully maintained yards with minimal effort. With these thoughtfully designed features, your home is built to enhance comfort, convenience, and long-term value. Discover the ideal blend of suburban tranquility and urban accessibility in Katy Lakes. Whether you're drawn to the award-winning schools, resort-style amenities, or beautifully designed homes, this community offers something for everyone. Contact us today to explore available homes and take the next step toward your dream home!
Source: HistoryMaker Homes

