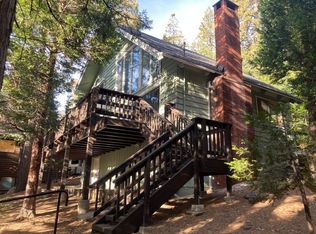This cabin is perfect for those looking to spend less time plugged in and more time enjoying the great outdoors without giving up the a soft bed or fully-stocked kitchen. 2 decks, full kitchen, fire pit, 2 BBQs, and 2 outdoor dining areas.
It is equipped with everything a small family could need. We allow up to to 1 dog or 1 cat.
Comes with blazing fast WIFI, a work desk, chair & HDMI monitor are provided. For indoor entertainment, dozens of board games, children's books, novels, DVDs, and roku-enabled 55'' tv are available for use.
Explore the Crestline woods around the house or watch the squirrels and birds play from the second story balcony. This house is a bird-watcher's paradise.
There is an EV charging station on-site. There is a free on-site washer and dryer (in unit).
The house is located up the mountains, right in the middle of Crestline. You'll be a 5 minute drive to town and less than 5 minute WALK to the lakeside, where you can rent fishing and boating equipment all year round. A quick 3 minute stroll down the street takes you straight to San Moritz Lodge.
House for rent
$3,000/mo
24719 Valle Dr, Crestline, CA 92325
3beds
1,176sqft
Price may not include required fees and charges.
Singlefamily
Available Fri Aug 15 2025
Cats, dogs OK
None, ceiling fan
Gas dryer hookup laundry
4 Parking spaces parking
Electric, natural gas, fireplace, wall furnace
What's special
Second story balconyCrestline woodsFull kitchenWork deskHdmi monitorOutdoor dining areasFire pit
- 97 days
- on Zillow |
- -- |
- -- |
Travel times
Looking to buy when your lease ends?
Consider a first-time homebuyer savings account designed to grow your down payment with up to a 6% match & 4.15% APY.
Facts & features
Interior
Bedrooms & bathrooms
- Bedrooms: 3
- Bathrooms: 2
- Full bathrooms: 1
- 3/4 bathrooms: 1
Heating
- Electric, Natural Gas, Fireplace, Wall Furnace
Cooling
- Contact manager
Appliances
- Included: Dishwasher, Disposal, Dryer, Freezer, Microwave, Oven, Range, Refrigerator, Stove, Wall Air Conditioning, Washer
- Laundry: Gas Dryer Hookup, In Unit, Laundry Room, Upper Level, Washer Hookup
Features
- Balcony, Beamed Ceilings, Block Walls, Ceiling Fan(s), Eat-in Kitchen, Furnished, Granite Counters, High Ceilings, Open Floorplan, Storage, Walk-In Closet(s)
- Flooring: Laminate, Wood
- Has fireplace: Yes
- Furnished: Yes
Interior area
- Total interior livable area: 1,176 sqft
Property
Parking
- Total spaces: 4
- Parking features: Driveway, Private
- Details: Contact manager
Features
- Stories: 1
- Exterior features: Contact manager
Details
- Parcel number: 0340092140000
Construction
Type & style
- Home type: SingleFamily
- Property subtype: SingleFamily
Materials
- Roof: Composition
Condition
- Year built: 1974
Utilities & green energy
- Utilities for property: Garbage
Community & HOA
Location
- Region: Crestline
Financial & listing details
- Lease term: 12 Months,24 Months,Month To Month,Negotia
Price history
| Date | Event | Price |
|---|---|---|
| 5/7/2025 | Listed for rent | $3,000$3/sqft |
Source: CRMLS #SR25089957 | ||
| 3/17/2022 | Sold | $435,000+2.4%$370/sqft |
Source: Public Record | ||
| 2/15/2022 | Pending sale | $425,000$361/sqft |
Source: | ||
| 1/24/2022 | Price change | $425,000-4.5%$361/sqft |
Source: | ||
| 12/5/2021 | Listed for sale | $445,000+212.3%$378/sqft |
Source: | ||
![[object Object]](https://photos.zillowstatic.com/fp/7587406c9fc488ddb9ab65771f51d366-p_i.jpg)
