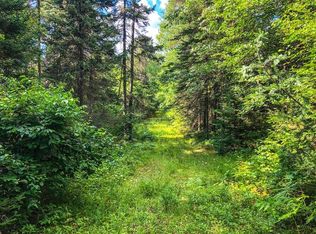Sold for $284,000 on 07/11/25
$284,000
2472 Cth L, Tomahawk, WI 54487
2beds
1,363sqft
Single Family Residence
Built in 1988
2 Acres Lot
$285,900 Zestimate®
$208/sqft
$1,414 Estimated rent
Home value
$285,900
Estimated sales range
Not available
$1,414/mo
Zestimate® history
Loading...
Owner options
Explore your selling options
What's special
Escape to the Northwoods in this charming custom-built 1/2 log home nestled on 2 private, wooded acres in the sought-after Nokomis area. Surrounded by towering trees and abundant wildlife, this cozy retreat offers the perfect getaway close to everything the Northwoods has to offer. Enjoy nearby lakes, multiple restaurants, an ice cream shop, and easy access to ATV, snowmobile, and biking trails right out your door. Inside, the home features rustic log beam ceilings, warm wood accents, and an inviting open-concept layout. The spacious loft bedroom overlooks the main living area, and there are two full bathrooms—one on the main level and one in the walk-out basement. A wraparound deck offers peaceful views, while the walk-out basement provides extra living space and expansion potential. A detached 2-car garage is perfect for storing all your outdoor toys. A great up-north escape for every season!
Zillow last checked: 8 hours ago
Listing updated: July 14, 2025 at 01:26pm
Listed by:
JACKIE LEONHARD TEAM 715-612-2673,
NORTHWOODS COMMUNITY REALTY, LLC
Bought with:
JULIE WINTER-PAEZ (JWP GROUP)
RE/MAX PROPERTY PROS
Source: GNMLS,MLS#: 212378
Facts & features
Interior
Bedrooms & bathrooms
- Bedrooms: 2
- Bathrooms: 2
- Full bathrooms: 2
Bedroom
- Level: Basement
- Dimensions: 25'9x18'8
Bedroom
- Level: Second
- Dimensions: 18'3x18'4
Bathroom
- Level: First
Bathroom
- Level: Basement
Dining room
- Level: First
- Dimensions: 14'1x9'2
Kitchen
- Level: First
- Dimensions: 8'5x9'6
Living room
- Level: First
- Dimensions: 16'11x18'11
Utility room
- Level: Basement
- Dimensions: 14'5x9'4
Heating
- Forced Air, Propane
Appliances
- Included: Dryer, Electric Oven, Electric Range, Electric Water Heater, Microwave, Range, Refrigerator, Washer
- Laundry: Washer Hookup, In Basement
Features
- Ceiling Fan(s), Cathedral Ceiling(s), High Ceilings, Cable TV, Vaulted Ceiling(s)
- Flooring: Carpet, Vinyl
- Doors: French Doors
- Basement: Daylight,Exterior Entry,Egress Windows,Full,Foyer Finished,Interior Entry,Walk-Out Access
- Has fireplace: No
- Fireplace features: Wood Burning
Interior area
- Total structure area: 1,363
- Total interior livable area: 1,363 sqft
- Finished area above ground: 803
- Finished area below ground: 560
Property
Parking
- Total spaces: 2
- Parking features: Detached, Garage, Two Car Garage, Storage
- Garage spaces: 2
- Has uncovered spaces: Yes
Features
- Levels: One and One Half
- Stories: 1
- Patio & porch: Covered, Deck, Open, Patio
- Exterior features: Deck, Patio, Shed, Gravel Driveway
- Frontage length: 0,0
Lot
- Size: 2 Acres
- Features: Wooded, Retaining Wall
Details
- Additional structures: Shed(s)
- Parcel number: 0220104050001
Construction
Type & style
- Home type: SingleFamily
- Architectural style: One and One Half Story
- Property subtype: Single Family Residence
Materials
- Frame, Log Siding
- Foundation: Block
- Roof: Composition,Shingle
Condition
- Year built: 1988
Utilities & green energy
- Electric: Circuit Breakers
- Sewer: Conventional Sewer
- Water: Drilled Well
- Utilities for property: Cable Available, Phone Available
Community & neighborhood
Location
- Region: Tomahawk
Other
Other facts
- Ownership: Fee Simple
Price history
| Date | Event | Price |
|---|---|---|
| 7/11/2025 | Sold | $284,000-5.3%$208/sqft |
Source: | ||
| 6/7/2025 | Contingent | $300,000$220/sqft |
Source: | ||
| 6/3/2025 | Listed for sale | $300,000+22.2%$220/sqft |
Source: | ||
| 4/30/2024 | Sold | $245,500+2.3%$180/sqft |
Source: | ||
| 4/9/2024 | Contingent | $239,900$176/sqft |
Source: | ||
Public tax history
Tax history is unavailable.
Neighborhood: 54487
Nearby schools
GreatSchools rating
- 6/10Tomahawk Elementary SchoolGrades: PK-5Distance: 7.4 mi
- 7/10Tomahawk Middle SchoolGrades: 6-8Distance: 7.4 mi
- 7/10Tomahawk High SchoolGrades: 9-12Distance: 7.4 mi
Schools provided by the listing agent
- Elementary: LI Tomahawk
- Middle: LI Tomahawk
- High: LI Tomahawk
Source: GNMLS. This data may not be complete. We recommend contacting the local school district to confirm school assignments for this home.

Get pre-qualified for a loan
At Zillow Home Loans, we can pre-qualify you in as little as 5 minutes with no impact to your credit score.An equal housing lender. NMLS #10287.
