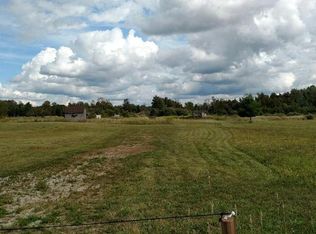Sold for $167,900
$167,900
2472 N Three Rivers Rd, Gladwin, MI 48624
2beds
1,180sqft
Single Family Residence
Built in 1979
5.04 Acres Lot
$157,500 Zestimate®
$142/sqft
$1,244 Estimated rent
Home value
$157,500
$113,000 - $205,000
$1,244/mo
Zestimate® history
Loading...
Owner options
Explore your selling options
What's special
Looking for a small ranch feel without the large ranch price? Here is a well maintained 2 bedroom home on 5 acres (fenced for animals). The back of the garage is sectioned off for horses/animals. Located on the corner of Three Rivers Rd and Secord Dam Rd, ONLY 1 mile from 1000's of acres of state land for trail riding. This place is mostly fenced and ready to move your animals in or store your motorized toys in the barn. The back yard is also fenced separately. Come check it out today!!
Zillow last checked: 8 hours ago
Listing updated: November 01, 2024 at 01:27pm
Listed by:
KENT CRAWFORD 989-429-9516,
COLDWELL BANKER PROFESSIONALS
Bought with:
BRENT DUFFETT, 6501299166
PEYTON PROPERTIES, LLC
Source: MiRealSource,MLS#: 50151085 Originating MLS: Clare Gladwin Board of REALTORS
Originating MLS: Clare Gladwin Board of REALTORS
Facts & features
Interior
Bedrooms & bathrooms
- Bedrooms: 2
- Bathrooms: 2
- Full bathrooms: 1
- 1/2 bathrooms: 1
- Main level bathrooms: 1
- Main level bedrooms: 2
Primary bedroom
- Level: First
Bedroom 1
- Features: Laminate
- Level: Main
- Area: 121
- Dimensions: 11 x 11
Bedroom 2
- Features: Laminate
- Level: Main
- Area: 88
- Dimensions: 11 x 8
Bathroom 1
- Features: Laminate
- Level: Main
- Area: 64
- Dimensions: 8 x 8
Dining room
- Features: Laminate
- Level: Main
- Area: 143
- Dimensions: 13 x 11
Kitchen
- Features: Wood
- Level: Main
- Area: 176
- Dimensions: 16 x 11
Living room
- Features: Laminate
- Level: Main
- Area: 176
- Dimensions: 16 x 11
Heating
- Forced Air, Propane
Appliances
- Included: Dryer, Range/Oven, Refrigerator, Washer, Gas Water Heater
- Laundry: First Floor Laundry, Laundry Room, Main Level
Features
- Walk-In Closet(s)
- Flooring: Hardwood, Laminate, Wood
- Basement: Crawl Space
- Has fireplace: No
Interior area
- Total structure area: 1,180
- Total interior livable area: 1,180 sqft
- Finished area above ground: 1,180
- Finished area below ground: 0
Property
Parking
- Total spaces: 3
- Parking features: 3 or More Spaces, Detached, Electric in Garage
- Garage spaces: 2
Features
- Levels: One
- Stories: 1
- Patio & porch: Deck
- Fencing: Fenced,Fence Owned
- Has view: Yes
- View description: Rural View
- Frontage type: Road
- Frontage length: 370
Lot
- Size: 5.04 Acres
- Dimensions: 370 x 593.13
- Features: Deep Lot - 150+ Ft., Large Lot - 65+ Ft., Wooded, Corner Lot, Main Street, Rural
Details
- Additional structures: Barn(s), Kennel/Dog Run, Pole Barn, Garage(s)
- Parcel number: 13002420200400
- Zoning description: Residential,Recreational
- Special conditions: Private
- Horses can be raised: Yes
- Horse amenities: Barn, Hay Storage
Construction
Type & style
- Home type: SingleFamily
- Architectural style: Ranch
- Property subtype: Single Family Residence
Materials
- Aluminum Siding
Condition
- New construction: No
- Year built: 1979
Utilities & green energy
- Electric: 200+ Amp Service, Circuit Breakers
- Sewer: Septic Tank
- Water: Private Well
- Utilities for property: Electricity Connected, Propane, Sewer Connected, Water Connected, Propane Tank Leased
Community & neighborhood
Location
- Region: Gladwin
- Subdivision: Secord Township
Other
Other facts
- Listing agreement: Exclusive Right To Sell
- Listing terms: Cash,Conventional,FHA,VA Loan
- Road surface type: Paved
Price history
| Date | Event | Price |
|---|---|---|
| 11/1/2024 | Sold | $167,900-6.7%$142/sqft |
Source: | ||
| 10/29/2024 | Pending sale | $179,900$152/sqft |
Source: | ||
| 9/6/2024 | Listed for sale | $179,900$152/sqft |
Source: | ||
| 8/14/2024 | Contingent | $179,900$152/sqft |
Source: | ||
| 8/6/2024 | Listed for sale | $179,900+291.1%$152/sqft |
Source: | ||
Public tax history
| Year | Property taxes | Tax assessment |
|---|---|---|
| 2025 | $961 +34.2% | $66,800 -5% |
| 2024 | $716 | $70,300 +31.2% |
| 2023 | -- | $53,600 +6.3% |
Find assessor info on the county website
Neighborhood: 48624
Nearby schools
GreatSchools rating
- NAGladwin Elementary SchoolGrades: PK-2Distance: 9.8 mi
- 7/10Gladwin Junior High SchoolGrades: 6-8Distance: 9.9 mi
- 6/10Gladwin High SchoolGrades: 9-12Distance: 9.8 mi
Schools provided by the listing agent
- District: Gladwin Community Schools
Source: MiRealSource. This data may not be complete. We recommend contacting the local school district to confirm school assignments for this home.
Get pre-qualified for a loan
At Zillow Home Loans, we can pre-qualify you in as little as 5 minutes with no impact to your credit score.An equal housing lender. NMLS #10287.
