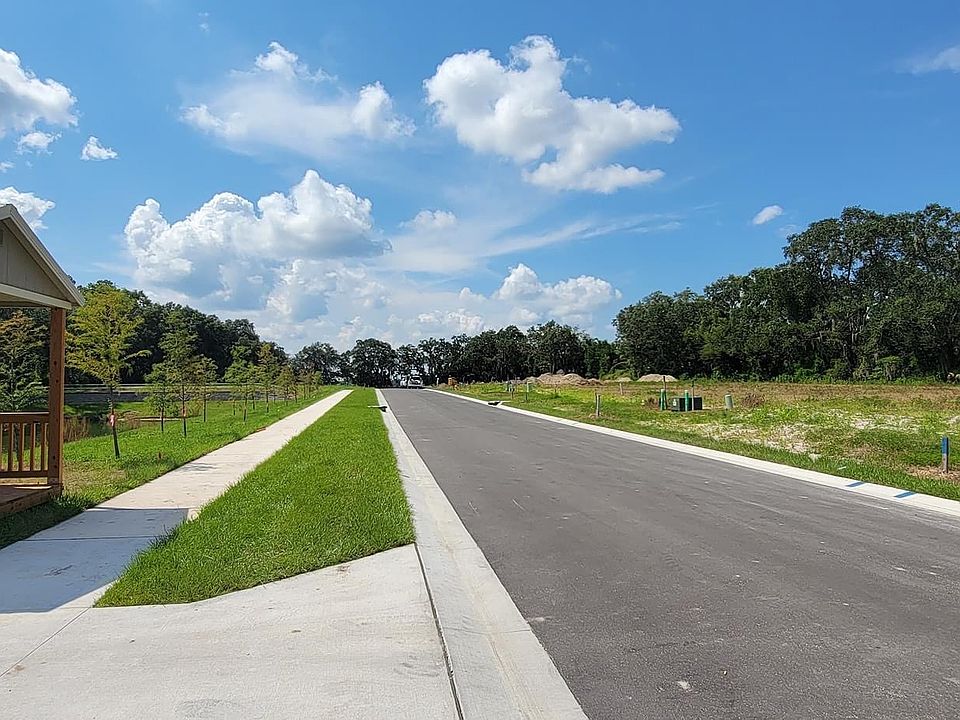Under Construction. GREAT location in a new Sunrise Homes community of only 24 homesites! This small, friendly community offers 3 different floor plans to meet the needs of discerning families! This popular Monticle floor plan offers an open great room floor plan. The kitchen/dining area has an big island overlooking the great room which is perfect for entertaining family & friends! Bask in luxury in your elegant primary suite with walk-in closet and master bath with big shower. Enjoy evenings on your back lanai with enough room for a pool in your private backyard. The split bedroom floor plan gives the master suite plenty of privacy from the other 3 spacious bedrooms for the rest of the family or guests. In addition, the 2-car garage provides lots of storage space. No CDD fees and low yearly HOA fee. This popular floor plan sells fast, so don't delay! Make this home your new home today! *Photos of a previous home. Actual flooring/finishes may vary from photos.
Pending
$445,990
2472 Orange Harvest Pl, Seffner, FL 33584
4beds
1,900sqft
Single Family Residence
Built in 2025
6,970 Square Feet Lot
$-- Zestimate®
$235/sqft
$63/mo HOA
- 171 days
- on Zillow |
- 31 |
- 0 |
Zillow last checked: 7 hours ago
Listing updated: August 28, 2025 at 07:33am
Listing Provided by:
Robert Appleyard 813-651-3001,
SUNRISE HOMES REALTY
Source: Stellar MLS,MLS#: TB8358780 Originating MLS: Suncoast Tampa
Originating MLS: Suncoast Tampa

Travel times
Facts & features
Interior
Bedrooms & bathrooms
- Bedrooms: 4
- Bathrooms: 2
- Full bathrooms: 2
Primary bedroom
- Features: Walk-In Closet(s)
- Level: First
- Area: 195 Square Feet
- Dimensions: 13x15
Bedroom 2
- Features: Built-in Closet
- Level: First
- Area: 110 Square Feet
- Dimensions: 10x11
Bedroom 3
- Features: Built-in Closet
- Level: First
- Area: 126 Square Feet
- Dimensions: 10.5x12
Bedroom 4
- Features: Built-in Closet
- Level: First
- Area: 132 Square Feet
- Dimensions: 11x12
Dinette
- Level: First
- Area: 100 Square Feet
- Dimensions: 10x10
Great room
- Level: First
- Area: 285 Square Feet
- Dimensions: 15x19
Kitchen
- Level: First
Heating
- Heat Pump
Cooling
- Central Air
Appliances
- Included: Dishwasher, Disposal, Range
- Laundry: Inside
Features
- Living Room/Dining Room Combo, Open Floorplan, Primary Bedroom Main Floor, Thermostat, Walk-In Closet(s)
- Flooring: Carpet, Ceramic Tile, Luxury Vinyl
- Doors: Sliding Doors
- Has fireplace: No
Interior area
- Total structure area: 2,500
- Total interior livable area: 1,900 sqft
Video & virtual tour
Property
Parking
- Total spaces: 2
- Parking features: Garage - Attached
- Attached garage spaces: 2
- Details: Garage Dimensions: 19x21
Features
- Levels: One
- Stories: 1
- Exterior features: Sidewalk
Lot
- Size: 6,970 Square Feet
Details
- Parcel number: U122920C9H00000200004.0
- Zoning: PD
- Special conditions: None
Construction
Type & style
- Home type: SingleFamily
- Property subtype: Single Family Residence
Materials
- Block
- Foundation: Slab
- Roof: Shingle
Condition
- Under Construction
- New construction: Yes
- Year built: 2025
Details
- Builder model: Monticle
- Builder name: Sunrise Homes
Utilities & green energy
- Sewer: Public Sewer
- Water: Public
- Utilities for property: Electricity Connected, Sewer Connected
Green energy
- Energy efficient items: Appliances, HVAC, Insulation, Thermostat, Water Heater, Windows
Community & HOA
Community
- Subdivision: Wheeler Ridge
HOA
- Has HOA: Yes
- HOA fee: $63 monthly
- HOA name: Wheeler Ridge HOA
- Pet fee: $0 monthly
Location
- Region: Seffner
Financial & listing details
- Price per square foot: $235/sqft
- Annual tax amount: $1,611
- Date on market: 3/12/2025
- Cumulative days on market: 8 days
- Listing terms: Cash,Conventional,FHA,VA Loan
- Ownership: Fee Simple
- Total actual rent: 0
- Electric utility on property: Yes
- Road surface type: Asphalt
About the community
Sunrise Homes is building affordable new construction homes in Seffner, FL! Wheeler Ridge is a 21 homesite community with easy access to the interstate while still maintaining a quiet neighborhood. With 3 floorplans to choose from ranging from 4-5 bedrooms, you have options on which floorplan will best meet your family's needs. Starting in the low 400's.
Source: Sunrise Homes

