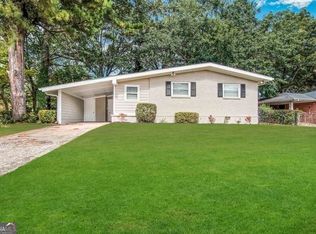Closed
$269,700
2472 Tyler Way, Decatur, GA 30032
4beds
1,483sqft
Single Family Residence
Built in 1956
0.26 Acres Lot
$265,700 Zestimate®
$182/sqft
$1,971 Estimated rent
Home value
$265,700
$242,000 - $292,000
$1,971/mo
Zestimate® history
Loading...
Owner options
Explore your selling options
What's special
Welcome to this charming home featuring a cozy fireplace, creating a warm and inviting atmosphere. The natural color palette throughout the house adds a touch of elegance and complements the beautiful backsplash in the kitchen perfectly. The kitchen also boasts a center island, ideal for meal prep or entertaining. The primary bathroom offers good under sink storage, keeping your space clutter-free. With fresh interior paint, this home is move-in ready and waiting for you to make it your own. Don't miss out on this wonderful opportunity to own a lovely property with these fantastic features!
Zillow last checked: 8 hours ago
Listing updated: April 15, 2025 at 11:05am
Listed by:
Tanya Pickens 404-796-8789,
Opendoor Brokerage,
Keba Brown 404-390-0229,
Opendoor Brokerage
Bought with:
Gordon Hobbs, 401950
Keller Williams Realty First Atlanta
Source: GAMLS,MLS#: 10460762
Facts & features
Interior
Bedrooms & bathrooms
- Bedrooms: 4
- Bathrooms: 2
- Full bathrooms: 2
- Main level bathrooms: 2
- Main level bedrooms: 4
Kitchen
- Features: Kitchen Island
Heating
- Central
Cooling
- Central Air
Appliances
- Included: Microwave, Dishwasher, Oven/Range (Combo)
- Laundry: Other
Features
- Other
- Flooring: Laminate, Tile
- Basement: Crawl Space
- Number of fireplaces: 1
Interior area
- Total structure area: 1,483
- Total interior livable area: 1,483 sqft
- Finished area above ground: 1,483
- Finished area below ground: 0
Property
Parking
- Total spaces: 1
- Parking features: Carport, Attached
- Has carport: Yes
Features
- Levels: One
- Stories: 1
- Fencing: Chain Link
Lot
- Size: 0.26 Acres
- Features: None
Details
- Parcel number: 15 138 08 006
Construction
Type & style
- Home type: SingleFamily
- Architectural style: Other
- Property subtype: Single Family Residence
Materials
- Brick
- Roof: Composition
Condition
- Resale
- New construction: No
- Year built: 1956
Utilities & green energy
- Sewer: Public Sewer
- Water: Public
- Utilities for property: Water Available, Electricity Available, Sewer Available
Community & neighborhood
Community
- Community features: None
Location
- Region: Decatur
- Subdivision: SCOTT RANCH
Other
Other facts
- Listing agreement: Exclusive Agency
- Listing terms: Cash,Conventional,VA Loan
Price history
| Date | Event | Price |
|---|---|---|
| 4/15/2025 | Sold | $269,700-1.9%$182/sqft |
Source: | ||
| 3/10/2025 | Pending sale | $275,000$185/sqft |
Source: | ||
| 2/27/2025 | Price change | $275,000-1.8%$185/sqft |
Source: | ||
| 2/17/2025 | Listed for sale | $280,000-2%$189/sqft |
Source: | ||
| 2/4/2025 | Sold | $285,600+65.1%$193/sqft |
Source: Public Record Report a problem | ||
Public tax history
| Year | Property taxes | Tax assessment |
|---|---|---|
| 2025 | $4,059 -8.5% | $82,440 -9.6% |
| 2024 | $4,438 +15% | $91,200 +15.2% |
| 2023 | $3,857 +565.2% | $79,160 +14.7% |
Find assessor info on the county website
Neighborhood: Candler-Mcafee
Nearby schools
GreatSchools rating
- 5/10Kelley Lake Elementary SchoolGrades: PK-5Distance: 0.6 mi
- 5/10McNair Middle SchoolGrades: 6-8Distance: 0.6 mi
- 3/10Mcnair High SchoolGrades: 9-12Distance: 2.4 mi
Schools provided by the listing agent
- Elementary: Kelley Lake
- Middle: Mcnair
- High: Mcnair
Source: GAMLS. This data may not be complete. We recommend contacting the local school district to confirm school assignments for this home.
Get a cash offer in 3 minutes
Find out how much your home could sell for in as little as 3 minutes with a no-obligation cash offer.
Estimated market value$265,700
Get a cash offer in 3 minutes
Find out how much your home could sell for in as little as 3 minutes with a no-obligation cash offer.
Estimated market value
$265,700
