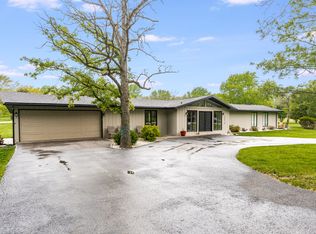Closed
$405,000
24721 S Walnut St, Crete, IL 60417
3beds
3,084sqft
Single Family Residence
Built in 1970
0.91 Acres Lot
$424,300 Zestimate®
$131/sqft
$3,848 Estimated rent
Home value
$424,300
$403,000 - $446,000
$3,848/mo
Zestimate® history
Loading...
Owner options
Explore your selling options
What's special
Charming & Secluded Ranch-Style Home on 3.5 Acres in Crete. Discover this one-of-a-kind, artist-inspired ranch nestled on 3.5 beautifully landscaped acres in a private, wooded setting. Located just off the 394 Expressway, this hidden gem offers the perfect blend of seclusion and convenience-only minutes from both Indiana and Illinois amenities, yet tucked away from the noise and traffic. This move-in ready home features 3 spacious bedrooms, 2.1 bathrooms, and two cozy fireplaces. The open and airy layout is filled with natural light thanks to large windows throughout. A generous kitchen, spacious dining area, and warm family room provide the perfect space for entertaining or relaxing. Step outside to enjoy the peaceful surroundings or head down to the walk-out basement for additional living or creative space. The attached two-car garage adds extra convenience. Originally the home of two artists, this property has a unique charm and character that sets it apart. It's quiet, serene, and priced to sell. Easy to show-schedule your tour today and fall in love with your future home!
Zillow last checked: 8 hours ago
Listing updated: July 17, 2025 at 01:01am
Listing courtesy of:
John Valentino 708-305-1922,
Better Homes & Gardens Real Estate
Bought with:
Jerrick Longest
@properties Christie's International Real Estate
Source: MRED as distributed by MLS GRID,MLS#: 12377733
Facts & features
Interior
Bedrooms & bathrooms
- Bedrooms: 3
- Bathrooms: 3
- Full bathrooms: 2
- 1/2 bathrooms: 1
Primary bedroom
- Features: Bathroom (Full)
- Level: Main
- Area: 270 Square Feet
- Dimensions: 15X18
Bedroom 2
- Level: Main
- Area: 169 Square Feet
- Dimensions: 13X13
Bedroom 3
- Level: Main
- Area: 156 Square Feet
- Dimensions: 12X13
Dining room
- Level: Main
- Area: 156 Square Feet
- Dimensions: 13X12
Kitchen
- Level: Main
- Area: 256 Square Feet
- Dimensions: 16X16
Laundry
- Level: Main
- Area: 64 Square Feet
- Dimensions: 8X8
Living room
- Level: Main
- Area: 384 Square Feet
- Dimensions: 24X16
Heating
- Natural Gas, Forced Air
Cooling
- Central Air
Features
- Basement: Partially Finished,Walk-Out Access
- Number of fireplaces: 2
- Fireplace features: Family Room, Basement
Interior area
- Total structure area: 0
- Total interior livable area: 3,084 sqft
Property
Parking
- Total spaces: 2
- Parking features: On Site, Attached, Garage
- Attached garage spaces: 2
Accessibility
- Accessibility features: No Disability Access
Features
- Stories: 1
Lot
- Size: 0.91 Acres
- Dimensions: 133X299
Details
- Parcel number: 2315132020030000
- Special conditions: None
Construction
Type & style
- Home type: SingleFamily
- Property subtype: Single Family Residence
Materials
- Cedar
Condition
- New construction: No
- Year built: 1970
Utilities & green energy
- Sewer: Septic Tank
- Water: Well
Community & neighborhood
Location
- Region: Crete
Other
Other facts
- Listing terms: Conventional
- Ownership: Fee Simple
Price history
| Date | Event | Price |
|---|---|---|
| 7/14/2025 | Sold | $405,000-5.6%$131/sqft |
Source: | ||
| 6/6/2025 | Pending sale | $429,000$139/sqft |
Source: | ||
| 5/29/2025 | Listed for sale | $429,000$139/sqft |
Source: | ||
Public tax history
| Year | Property taxes | Tax assessment |
|---|---|---|
| 2023 | $8,105 +5.5% | $92,691 +12.5% |
| 2022 | $7,681 +6.3% | $82,377 +9.2% |
| 2021 | $7,223 +4% | $75,423 +6.7% |
Find assessor info on the county website
Neighborhood: 60417
Nearby schools
GreatSchools rating
- 7/10Balmoral Elementary SchoolGrades: K-5Distance: 4.3 mi
- 5/10Crete-Monee Middle SchoolGrades: 6-8Distance: 6.2 mi
- 7/10Crete-Monee High SchoolGrades: 9-12Distance: 4.6 mi
Schools provided by the listing agent
- District: 201U
Source: MRED as distributed by MLS GRID. This data may not be complete. We recommend contacting the local school district to confirm school assignments for this home.

Get pre-qualified for a loan
At Zillow Home Loans, we can pre-qualify you in as little as 5 minutes with no impact to your credit score.An equal housing lender. NMLS #10287.
Sell for more on Zillow
Get a free Zillow Showcase℠ listing and you could sell for .
$424,300
2% more+ $8,486
With Zillow Showcase(estimated)
$432,786