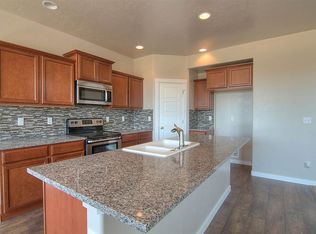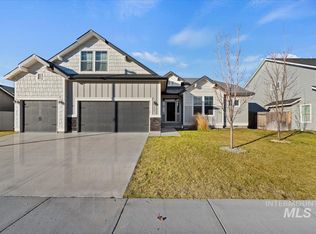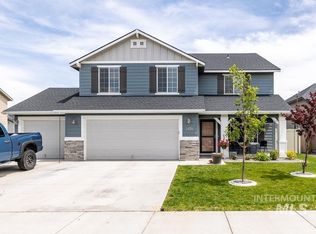Sold
Price Unknown
2473 N Iditarod Way, Kuna, ID 83634
4beds
2baths
1,845sqft
Single Family Residence
Built in 2018
7,361.64 Square Feet Lot
$448,200 Zestimate®
$--/sqft
$2,355 Estimated rent
Home value
$448,200
$417,000 - $484,000
$2,355/mo
Zestimate® history
Loading...
Owner options
Explore your selling options
What's special
Move in Ready home with RV Parking and RV Gate just minutes from Downtown Kuna. This adorable single level home features 4 bedrooms, 2 bathrooms and a 3 car garage with a built in workbench and shelving for storage. This home is better than new because everything has been done landscaping, sprinklers, fencing, blinds, extended patio with insulated aluminum cover, large fire pit area with bench seating, garden space and more! The backyard is perfect and ready for entertaining. This home offers a spacious great room with vaulted ceilings open to the kitchen with an island, coffee bar, lots of cabinet space and a large pantry. Huge Master bedroom, with a walk in closet, walk in shower and dual vanity sinks. Located in one of Idaho’s fastest growing cities! This beautiful home is ready for its new owner!
Zillow last checked: 8 hours ago
Listing updated: January 08, 2025 at 09:24am
Listed by:
Macey Mclaughlin 208-204-4299,
Realty ONE Group Professionals
Bought with:
James Williams
Equity Northwest Real Estate
Source: IMLS,MLS#: 98913260
Facts & features
Interior
Bedrooms & bathrooms
- Bedrooms: 4
- Bathrooms: 2
- Main level bathrooms: 2
- Main level bedrooms: 4
Primary bedroom
- Level: Main
- Area: 225
- Dimensions: 15 x 15
Bedroom 2
- Level: Main
- Area: 132
- Dimensions: 12 x 11
Bedroom 3
- Level: Main
- Area: 110
- Dimensions: 11 x 10
Bedroom 4
- Level: Main
- Area: 120
- Dimensions: 12 x 10
Kitchen
- Level: Main
- Area: 120
- Dimensions: 15 x 8
Living room
- Level: Main
- Area: 255
- Dimensions: 17 x 15
Heating
- Forced Air, Natural Gas
Cooling
- Central Air
Appliances
- Included: Gas Water Heater, Dishwasher, Disposal, Microwave, Oven/Range Freestanding, Refrigerator
Features
- Bath-Master, Bed-Master Main Level, Split Bedroom, Den/Office, Formal Dining, Family Room, Double Vanity, Walk-In Closet(s), Breakfast Bar, Pantry, Kitchen Island, Number of Baths Main Level: 2
- Flooring: Carpet
- Has basement: No
- Has fireplace: No
Interior area
- Total structure area: 1,845
- Total interior livable area: 1,845 sqft
- Finished area above ground: 1,845
Property
Parking
- Total spaces: 3
- Parking features: Attached, RV Access/Parking
- Attached garage spaces: 3
Features
- Levels: One
- Patio & porch: Covered Patio/Deck
- Fencing: Full,Vinyl
Lot
- Size: 7,361 sqft
- Dimensions: 107 Feet x 70 Feet
- Features: Standard Lot 6000-9999 SF, Garden, Sidewalks, Auto Sprinkler System, Irrigation Sprinkler System, Partial Sprinkler System, Pressurized Irrigation Sprinkler System
Details
- Parcel number: R0501690200
Construction
Type & style
- Home type: SingleFamily
- Property subtype: Single Family Residence
Materials
- Frame
- Roof: Composition
Condition
- Year built: 2018
Utilities & green energy
- Water: Public
- Utilities for property: Sewer Connected
Community & neighborhood
Location
- Region: Kuna
- Subdivision: Arbor Ridge (Kuna)
HOA & financial
HOA
- Has HOA: Yes
- HOA fee: $150 annually
Other
Other facts
- Listing terms: Cash,Conventional,FHA,VA Loan
- Ownership: Fee Simple
Price history
Price history is unavailable.
Public tax history
| Year | Property taxes | Tax assessment |
|---|---|---|
| 2024 | $1,511 -28.1% | $377,100 +2.5% |
| 2023 | $2,102 +11.7% | $367,800 -21% |
| 2022 | $1,882 -5.3% | $465,800 +34.1% |
Find assessor info on the county website
Neighborhood: 83634
Nearby schools
GreatSchools rating
- 8/10Silver Trail Elementary SchoolGrades: PK-5Distance: 1.1 mi
- 3/10Kuna Middle SchoolGrades: 6-8Distance: 1.1 mi
- 2/10Kuna High SchoolGrades: 9-12Distance: 1 mi
Schools provided by the listing agent
- Elementary: Silver Trail
- Middle: Kuna
- High: Kuna
- District: Kuna School District #3
Source: IMLS. This data may not be complete. We recommend contacting the local school district to confirm school assignments for this home.


