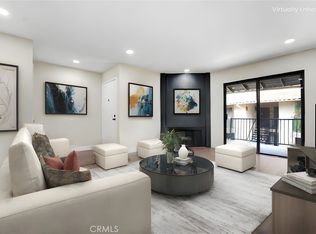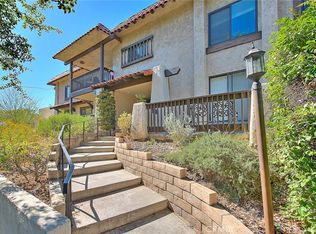Sold for $685,000 on 03/28/24
Listing Provided by:
Chu Olivarez DRE #00967909 626755-6259,
Treeline Realty & Investment,
Hugo Chau DRE #00921611,
High Ten Partners, Inc.
Bought with: High Ten Partners, Inc.
$685,000
2473 Oswego St UNIT 14, Pasadena, CA 91107
2beds
1,216sqft
Condominium
Built in 1979
-- sqft lot
$696,900 Zestimate®
$563/sqft
$3,031 Estimated rent
Home value
$696,900
$655,000 - $746,000
$3,031/mo
Zestimate® history
Loading...
Owner options
Explore your selling options
What's special
Private & Quiet Pasadena living! Top one-level front corner unit, totally remodeled in 2014. Spacious flowing floor plan features 2 master suites and walk-in closets. Extra spacious living/family room is airy and bright with large windows and recessed lighting, facing a very quiet, wide and tree-lined street. Laminate flooring throughout the unit. Two extra storage rooms alongside the front foyer. Completely updated kitchen has granite countertop, tile flooring, stainless steel appliances, gas range/oven, microwave oven & refrigerator, open into the spacious dining areas. Recent replaced double pane windows throughout, brand new hot water tank and dishwater install in 2023. Gated underground parking provides 2 side-by-side subterranean parking spaces directly under this unit, with an extra good size locked storage room right in front these 2 parking spaces.
This 2-story 16-condo complex is gated, provides extra security. It features a swimming pool, spa, BBQ grill and cook out area. Community Recreation room/Clubhouse & laundry room are right next to this unit. HOA fee covers all amenities, water, trash, fire insurance, and earthquake insurance. Conveniently locates near CVS, Vons, PCC, Caltech, easy access 210Fwy, public transportation nearby. The library just few steps away. Few minutes from the Old Town Pasadena but away from the traffic and noise. Condo is Staged, furniture is not included in the sale. Move-in ready!
Zillow last checked: 8 hours ago
Listing updated: March 28, 2024 at 01:51pm
Listing Provided by:
Chu Olivarez DRE #00967909 626755-6259,
Treeline Realty & Investment,
Hugo Chau DRE #00921611,
High Ten Partners, Inc.
Bought with:
Hugo Chau, DRE #00921611
High Ten Partners, Inc.
Source: CRMLS,MLS#: AR23231252 Originating MLS: California Regional MLS
Originating MLS: California Regional MLS
Facts & features
Interior
Bedrooms & bathrooms
- Bedrooms: 2
- Bathrooms: 2
- Full bathrooms: 1
- 3/4 bathrooms: 1
- Main level bathrooms: 2
- Main level bedrooms: 2
Heating
- Central, Fireplace(s)
Cooling
- Central Air
Appliances
- Included: Dishwasher, Electric Water Heater, Gas Cooktop, Disposal, Gas Oven, Gas Range, Microwave, Refrigerator, Self Cleaning Oven
- Laundry: Common Area
Features
- Separate/Formal Dining Room, Granite Counters, Open Floorplan, Pantry, Recessed Lighting, Storage, Unfurnished, All Bedrooms Down, Bedroom on Main Level, Entrance Foyer, Main Level Primary, Multiple Primary Suites, Primary Suite, Walk-In Pantry, Walk-In Closet(s)
- Flooring: Laminate, Tile
- Doors: Panel Doors
- Windows: Blinds, Double Pane Windows
- Has fireplace: Yes
- Fireplace features: Gas, Living Room
- Common walls with other units/homes: 2+ Common Walls,No One Above
Interior area
- Total interior livable area: 1,216 sqft
Property
Parking
- Total spaces: 2
- Parking features: Assigned, Controlled Entrance, Concrete, Electric Gate, Garage Faces Front, Garage, Gated, Private, Community Structure, Side By Side, Storage
- Garage spaces: 2
Accessibility
- Accessibility features: No Stairs, Parking, Accessible Doors
Features
- Levels: One
- Stories: 1
- Entry location: stairs up
- Patio & porch: None
- Exterior features: Barbecue, Lighting
- Has private pool: Yes
- Pool features: Fenced, In Ground, Private, Association
- Has spa: Yes
- Spa features: Association, Community
- Fencing: Privacy
- Has view: Yes
- View description: City Lights, Neighborhood, Trees/Woods
Lot
- Size: 0.48 Acres
- Dimensions: 20751
- Features: 16-20 Units/Acre, Landscaped, Near Park, Near Public Transit, Sprinkler System, Walkstreet
Details
- Additional structures: Storage
- Parcel number: 5747002087
- Zoning: PSR3
- Special conditions: Standard
Construction
Type & style
- Home type: Condo
- Architectural style: Traditional
- Property subtype: Condominium
- Attached to another structure: Yes
Condition
- Turnkey
- New construction: No
- Year built: 1979
Utilities & green energy
- Electric: Electricity - On Property, Standard
- Sewer: Public Sewer
- Water: Public
- Utilities for property: Cable Available, Electricity Connected, Natural Gas Connected, Sewer Connected, Water Connected
Community & neighborhood
Security
- Security features: Carbon Monoxide Detector(s), Fire Detection System, Security Gate, Gated Community, Key Card Entry, Smoke Detector(s), Security Lights
Community
- Community features: Street Lights, Sidewalks, Gated, Park
Location
- Region: Pasadena
HOA & financial
HOA
- Has HOA: Yes
- HOA fee: $485 monthly
- Amenities included: Clubhouse, Controlled Access, Maintenance Grounds, Insurance, Management, Maintenance Front Yard, Barbecue, Pool, Recreation Room, Spa/Hot Tub, Trash, Water
- Services included: Earthquake Insurance, Sewer
- Association name: Oakcrest
- Association phone: 626-795-3281
Other
Other facts
- Listing terms: Cash to New Loan
- Road surface type: Paved
Price history
| Date | Event | Price |
|---|---|---|
| 3/28/2024 | Sold | $685,000-5.5%$563/sqft |
Source: | ||
| 3/1/2024 | Contingent | $725,000$596/sqft |
Source: | ||
| 1/18/2024 | Listed for sale | $725,000+73.9%$596/sqft |
Source: | ||
| 12/2/2020 | Listing removed | $2,500$2/sqft |
Source: Treeline Realty & Investment #AR20188636 | ||
| 11/11/2020 | Price change | $2,500-5.7%$2/sqft |
Source: Treeline Realty & Investment #AR20188636 | ||
Public tax history
| Year | Property taxes | Tax assessment |
|---|---|---|
| 2025 | $8,184 +43.5% | $698,700 +42.2% |
| 2024 | $5,705 +0.9% | $491,334 +2% |
| 2023 | $5,655 +3.6% | $481,701 +2% |
Find assessor info on the county website
Neighborhood: South East
Nearby schools
GreatSchools rating
- 6/10Hamilton Elementary SchoolGrades: K-5Distance: 0.5 mi
- 2/10Learning Works SchoolGrades: 7-12Distance: 0.5 mi
- 8/10Pasadena High SchoolGrades: 9-12Distance: 1.3 mi
Get a cash offer in 3 minutes
Find out how much your home could sell for in as little as 3 minutes with a no-obligation cash offer.
Estimated market value
$696,900
Get a cash offer in 3 minutes
Find out how much your home could sell for in as little as 3 minutes with a no-obligation cash offer.
Estimated market value
$696,900

