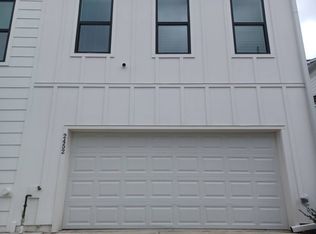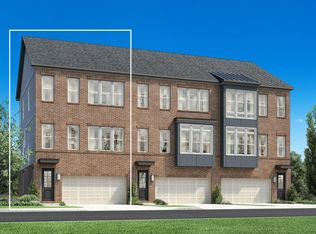The RIVERVIEW by Brock Built - This three story 3BR/3.5BA townhome is located in one of Brock Built's latest communities located on Hollywood Rd NW, just off Bolton Rd in Atlanta's premier, Upper Westside. This town home features an open concept main living space with stainless steel Whirlpool appliances, raised maple vanity cabinets, quartz countertops, spacious walk-in closets in the owner's retreat, and in the secondary bedroom, as well as a 2-car garage and deck! The primary bedroom also features a well-appointed bathroom with a beautifully tiled shower and dual vanity. This community features a wooded gathering area, walking trail and a dog park. Fabulous location in the heart of Atlanta's Riverside community with easy access to Midtown, Atlantic Station and Downtown Atlanta, local restaurants and breweries, Chattahoochee Food Works, West Side Provisions, Whetstone Trails, Spink-Collins Park & Westside Park. Limited Time Promotion $5,000 closing credit with use of preferred lender, loan officer and closing attorney.
This property is off market, which means it's not currently listed for sale or rent on Zillow. This may be different from what's available on other websites or public sources.

