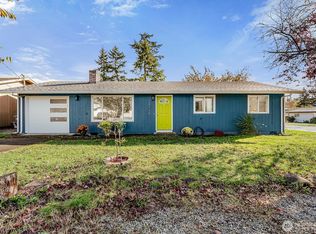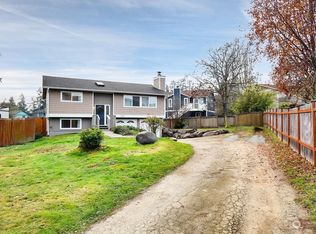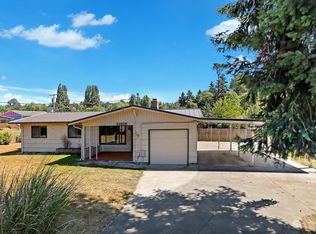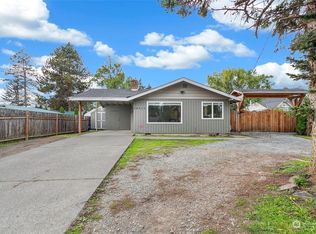Sold
Listed by:
Matt Parker,
Keller Williams Realty PS,
Christy Khalaf,
Keller Williams Realty PS
Bought with: John L. Scott, Inc
$830,000
24731 15th Avenue S, Des Moines, WA 98198
5beds
2,513sqft
Single Family Residence
Built in 2016
5,000.69 Square Feet Lot
$807,600 Zestimate®
$330/sqft
$3,792 Estimated rent
Home value
$807,600
$743,000 - $880,000
$3,792/mo
Zestimate® history
Loading...
Owner options
Explore your selling options
What's special
Ready for your to drop your bags and move right in. This turnkey 5+ bedroom home (6 beds if you use the den as bedroom) has it all; vaulted ceilings, massive great room, large granite island and main level mudroom/dropzone. Bedrooms are upstairs including a primary suite with that dream-sized bath/closet. Don't lift a finger; new paint, some new carpet & sparkling clean. Garage has 15'+ceilings, a bulk-sized refrigerator & built-in racks. Your loved ones and pets will enjoy the spacious, fully fenced yard. Parkside or Madrona Elementary schools (buyer to verify) and a bike ride away from the waterfront community of Downtown Des Moines where you can keep your boat, use the waterfront park, fish off the pier or wine & dine under the sunset.
Zillow last checked: 8 hours ago
Listing updated: October 04, 2024 at 06:36pm
Offers reviewed: Sep 09
Listed by:
Matt Parker,
Keller Williams Realty PS,
Christy Khalaf,
Keller Williams Realty PS
Bought with:
Sarbjit Singh Badyal, 93302
John L. Scott, Inc
Source: NWMLS,MLS#: 2286355
Facts & features
Interior
Bedrooms & bathrooms
- Bedrooms: 5
- Bathrooms: 3
- Full bathrooms: 1
- 3/4 bathrooms: 2
- Main level bathrooms: 1
Primary bedroom
- Level: Second
Bedroom
- Level: Second
Bedroom
- Level: Second
Bedroom
- Level: Second
Bedroom
- Level: Second
Bathroom three quarter
- Level: Main
Bathroom full
- Level: Second
Bathroom three quarter
- Level: Second
Den office
- Level: Main
Entry hall
- Level: Main
Kitchen with eating space
- Level: Main
Living room
- Level: Main
Utility room
- Level: Second
Heating
- Fireplace(s), Forced Air
Cooling
- 90%+ High Efficiency
Appliances
- Included: Dishwasher(s), Dryer(s), Disposal, Microwave(s), Refrigerator(s), Washer(s), Garbage Disposal, Water Heater: Gas
Features
- Bath Off Primary
- Flooring: Ceramic Tile, Hardwood, Carpet
- Doors: French Doors
- Windows: Double Pane/Storm Window
- Basement: None
- Number of fireplaces: 1
- Fireplace features: Gas, Main Level: 1, Fireplace
Interior area
- Total structure area: 2,513
- Total interior livable area: 2,513 sqft
Property
Parking
- Total spaces: 2
- Parking features: Attached Garage, RV Parking
- Attached garage spaces: 2
Features
- Levels: Two
- Stories: 2
- Entry location: Main
- Patio & porch: Bath Off Primary, Ceramic Tile, Double Pane/Storm Window, Fireplace, French Doors, Hardwood, Walk-In Closet(s), Wall to Wall Carpet, Water Heater
Lot
- Size: 5,000 sqft
- Features: Paved, Fenced-Fully, Gas Available, High Speed Internet, Patio, RV Parking
- Topography: Level
- Residential vegetation: Garden Space
Details
- Parcel number: 2560800810
- Special conditions: Standard
Construction
Type & style
- Home type: SingleFamily
- Property subtype: Single Family Residence
Materials
- Cement Planked
- Foundation: Poured Concrete
- Roof: Composition
Condition
- Very Good
- Year built: 2016
Details
- Builder name: Tritec Homes Inc
Utilities & green energy
- Electric: Company: PSE
- Sewer: Sewer Connected, Company: Midway Sewer District
- Water: Public, Company: Highline Water Dist
Community & neighborhood
Location
- Region: Des Moines
- Subdivision: Des Moines
Other
Other facts
- Listing terms: Cash Out,Conventional,FHA,VA Loan
- Cumulative days on market: 234 days
Price history
| Date | Event | Price |
|---|---|---|
| 10/4/2024 | Sold | $830,000+7.8%$330/sqft |
Source: | ||
| 9/9/2024 | Pending sale | $769,999$306/sqft |
Source: | ||
| 9/6/2024 | Listed for sale | $769,999+48.1%$306/sqft |
Source: | ||
| 11/14/2023 | Listing removed | -- |
Source: Zillow Rentals | ||
| 10/30/2023 | Price change | $4,300-4.4%$2/sqft |
Source: Zillow Rentals | ||
Public tax history
| Year | Property taxes | Tax assessment |
|---|---|---|
| 2024 | $9,012 +6% | $787,000 +11.5% |
| 2023 | $8,506 -0.2% | $706,000 -7.8% |
| 2022 | $8,525 +4.4% | $766,000 +18.9% |
Find assessor info on the county website
Neighborhood: Zenith
Nearby schools
GreatSchools rating
- 4/10Parkside Elementary SchoolGrades: PK-5Distance: 0.4 mi
- 4/10Pacific Middle SchoolGrades: 6-8Distance: 1.4 mi
- 5/10Mount Rainier High SchoolGrades: 9-12Distance: 1.4 mi
Schools provided by the listing agent
- Elementary: Parkside Primary
- Middle: Pacific Mid
- High: Mount Rainier High
Source: NWMLS. This data may not be complete. We recommend contacting the local school district to confirm school assignments for this home.

Get pre-qualified for a loan
At Zillow Home Loans, we can pre-qualify you in as little as 5 minutes with no impact to your credit score.An equal housing lender. NMLS #10287.
Sell for more on Zillow
Get a free Zillow Showcase℠ listing and you could sell for .
$807,600
2% more+ $16,152
With Zillow Showcase(estimated)
$823,752


