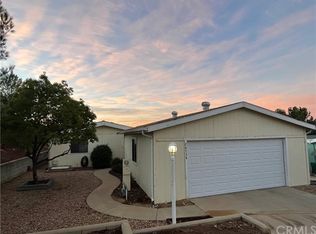Sold for $495,000 on 09/05/25
Listing Provided by:
Michael Belger DRE #01439635 951-415-3417,
Elevate Real Estate Agency,
Teri Belger DRE #01434662,
Elevate Real Estate Agency
Bought with: SimpliHOM
$495,000
24735 Pitchfork Cir, Wildomar, CA 92595
4beds
1,536sqft
Single Family Residence
Built in 1988
7,841 Square Feet Lot
$491,200 Zestimate®
$322/sqft
$3,044 Estimated rent
Home value
$491,200
$447,000 - $540,000
$3,044/mo
Zestimate® history
Loading...
Owner options
Explore your selling options
What's special
This House, the DECK, and VIEWS, VIEWS, VIEWS are all INCREDIBLE. You'll love the upgrades like the gorgeous kitchen with Quartz counters and updated stainless appliances in this "hard to find" 4 bedroom home in The Farm. The kitchen opens to the family room. You'll enjoy beautiful views out the french doors while cozying up to the fireplace. Flooring, bathrooms, and bedrooms have all been redone too. You'll undoubtedly love the oversized deck and views that you have from it. This home used to be a 2 bedroom but it just made more sense to be a 4 bedroom. This beautiful home is located in THE FARM, in Wildomar. The HOA Amenities are awesome as well. This is one of the lowest HOA prices you'll find and for this low price you get sooo much value. The are 3 pools, 2 spas, Soccer, Baseball, Tennis, Basketball, Parks, a Duck Pond (no hunting allowed-HA!), a Catch And Release pond, Hiking trails, Orange Groves (yes... you can pick the oranges and make smoothies or whatever), there's even and Amphitheater here... and more. Don't wait!! This home will go fast!! Call your agent, then CALL THE MOVERS!
Zillow last checked: 8 hours ago
Listing updated: September 08, 2025 at 07:15pm
Listing Provided by:
Michael Belger DRE #01439635 951-415-3417,
Elevate Real Estate Agency,
Teri Belger DRE #01434662,
Elevate Real Estate Agency
Bought with:
John Butler, DRE #01836014
SimpliHOM
Source: CRMLS,MLS#: IG25164840 Originating MLS: California Regional MLS
Originating MLS: California Regional MLS
Facts & features
Interior
Bedrooms & bathrooms
- Bedrooms: 4
- Bathrooms: 2
- Full bathrooms: 2
- Main level bathrooms: 2
- Main level bedrooms: 4
Primary bedroom
- Features: Main Level Primary
Bedroom
- Features: All Bedrooms Down
Bedroom
- Features: Bedroom on Main Level
Bathroom
- Features: Bathtub, Full Bath on Main Level, Tub Shower
Kitchen
- Features: Kitchen Island, Kitchen/Family Room Combo, Quartz Counters
Heating
- Central
Cooling
- Central Air
Appliances
- Included: Dishwasher, Electric Range, Gas Cooktop, Disposal, Gas Range, Dryer, Washer
- Laundry: Washer Hookup, Inside
Features
- Breakfast Bar, Balcony, Ceiling Fan(s), Separate/Formal Dining Room, Living Room Deck Attached, Open Floorplan, Quartz Counters, Recessed Lighting, All Bedrooms Down, Bedroom on Main Level, Main Level Primary
- Flooring: Carpet, Laminate
- Doors: Double Door Entry, French Doors
- Has fireplace: Yes
- Fireplace features: Family Room
- Common walls with other units/homes: No Common Walls
Interior area
- Total interior livable area: 1,536 sqft
Property
Parking
- Total spaces: 6
- Parking features: Concrete, Direct Access, Driveway, Driveway Up Slope From Street, Garage Faces Front, Garage, Garage Door Opener, On Street
- Attached garage spaces: 2
- Uncovered spaces: 4
Features
- Levels: One
- Stories: 1
- Entry location: 1
- Patio & porch: Deck
- Pool features: Community, Association
- Has spa: Yes
- Spa features: Association, Community
- Has view: Yes
- View description: Hills, Mountain(s), Neighborhood
Lot
- Size: 7,841 sqft
- Features: Corner Lot
Details
- Parcel number: 362311004
- Zoning: R-T
- Special conditions: Standard
Construction
Type & style
- Home type: SingleFamily
- Property subtype: Single Family Residence
Condition
- Turnkey
- New construction: No
- Year built: 1988
Utilities & green energy
- Sewer: Public Sewer
- Water: Public
Community & neighborhood
Security
- Security features: Smoke Detector(s)
Community
- Community features: Dog Park, Fishing, Hiking, Storm Drain(s), Street Lights, Pool
Location
- Region: Wildomar
HOA & financial
HOA
- Has HOA: Yes
- HOA fee: $89 monthly
- Amenities included: Clubhouse, Sport Court, Dog Park, Barbecue, Picnic Area, Playground, Pool, Tennis Court(s), Trail(s)
- Association name: The Farm
- Association phone: 951-244-3719
Other
Other facts
- Listing terms: Cash,Conventional,1031 Exchange,FHA,Fannie Mae,Submit,VA Loan
- Road surface type: Paved
Price history
| Date | Event | Price |
|---|---|---|
| 9/5/2025 | Sold | $495,000+0%$322/sqft |
Source: | ||
| 8/29/2025 | Pending sale | $494,900$322/sqft |
Source: | ||
| 8/19/2025 | Contingent | $494,900$322/sqft |
Source: | ||
| 8/12/2025 | Listed for sale | $494,900+8.5%$322/sqft |
Source: | ||
| 2/10/2022 | Sold | $456,000$297/sqft |
Source: Public Record | ||
Public tax history
| Year | Property taxes | Tax assessment |
|---|---|---|
| 2025 | $5,945 +5.7% | $483,909 +2% |
| 2024 | $5,626 +14.7% | $474,422 +2% |
| 2023 | $4,904 +74.8% | $465,120 +74.2% |
Find assessor info on the county website
Neighborhood: 92595
Nearby schools
GreatSchools rating
- 5/10Ronald Reagan Elementary SchoolGrades: K-5Distance: 1.9 mi
- 5/10David A. Brown Middle SchoolGrades: 6-8Distance: 3.7 mi
- 5/10Elsinore High SchoolGrades: 9-12Distance: 2.9 mi
Get a cash offer in 3 minutes
Find out how much your home could sell for in as little as 3 minutes with a no-obligation cash offer.
Estimated market value
$491,200
Get a cash offer in 3 minutes
Find out how much your home could sell for in as little as 3 minutes with a no-obligation cash offer.
Estimated market value
$491,200
