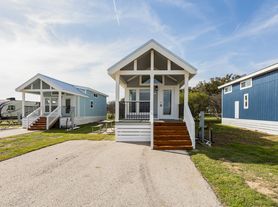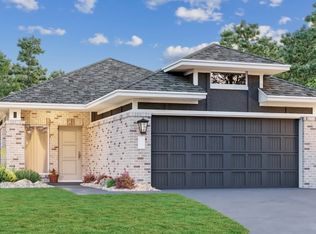This is a rare opportunity to lease a waterfront home of this caliber! Step inside to soaring vaulted ceilings with exposed beams, enhancing the home's airy ambiance. Walls of windows invite natural light to pour in, showcasing sweeping panoramic views of Lake Travis and the rolling hills beyond. Venetian plaster walls add a touch of timeless sophistication, while an inviting courtyard provides a serene space to unwind. The heart of the home is the gourmet kitchen, featuring a large center island, brand-new stainless-steel appliances, and ample prep space, making it a chef's dream. The open-concept design flows seamlessly into the grand living area, where you can gather by the fireplace or step outside to enjoy the lakeside breeze. For those who work from home, the private office with extensive built-ins offers the perfect blend of functionality and style. The oversized three-car garage ensures ample storage, while the private boat dock allows for effortless lake access. Located in a quiet, upscale neighborhood surrounded by rolling hills, this home is the ultimate escape from city life while still offering modern conveniences. Whether you're savoring the sunset over the water, enjoying a day of boating, or simply relaxing in the luxurious comfort of your home, this Lake Travis sanctuary is a rare opportunity to own a piece of paradise.
House for rent
$7,500/mo
24736 Travis Lakeside Cv #A, Spicewood, TX 78669
4beds
4,695sqft
Price may not include required fees and charges.
Singlefamily
Available now
Dogs OK
Central air, ceiling fan
Electric dryer hookup laundry
8 Attached garage spaces parking
Electric, central, fireplace
What's special
Private boat dockInviting courtyardWalls of windowsOversized three-car garageSurrounded by rolling hillsLarge center islandGourmet kitchen
- 2 days |
- -- |
- -- |
Travel times
Looking to buy when your lease ends?
Consider a first-time homebuyer savings account designed to grow your down payment with up to a 6% match & a competitive APY.
Facts & features
Interior
Bedrooms & bathrooms
- Bedrooms: 4
- Bathrooms: 3
- Full bathrooms: 3
Heating
- Electric, Central, Fireplace
Cooling
- Central Air, Ceiling Fan
Appliances
- Included: Dishwasher, Disposal, Microwave, Oven, Refrigerator, Stove, WD Hookup
- Laundry: Electric Dryer Hookup, Hookups, Laundry Room, Washer Hookup
Features
- Beamed Ceilings, Bookcases, Built-in Features, Cathedral Ceiling(s), Ceiling Fan(s), Double Vanity, Electric Dryer Hookup, High Ceilings, Primary Bedroom on Main, Recessed Lighting, Soaking Tub, Stone Counters, Storage, Vaulted Ceiling(s), View, WD Hookup, Walk-In Closet(s), Washer Hookup
- Flooring: Carpet, Slate
- Has fireplace: Yes
Interior area
- Total interior livable area: 4,695 sqft
Video & virtual tour
Property
Parking
- Total spaces: 8
- Parking features: Attached, Garage, Off Street, Covered
- Has attached garage: Yes
- Details: Contact manager
Features
- Stories: 1
- Exterior features: Contact manager
- Has view: Yes
- View description: Water View
- Has water view: Yes
- Water view: Waterfront
Construction
Type & style
- Home type: SingleFamily
- Property subtype: SingleFamily
Materials
- Roof: Metal
Condition
- Year built: 1999
Community & HOA
Community
- Security: Gated Community
Location
- Region: Spicewood
Financial & listing details
- Lease term: 12 Months
Price history
| Date | Event | Price |
|---|---|---|
| 11/3/2025 | Listed for rent | $7,500$2/sqft |
Source: Unlock MLS #2591394 | ||

