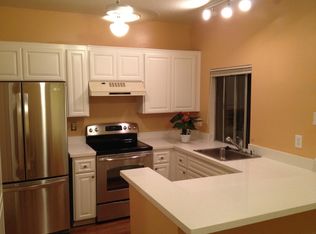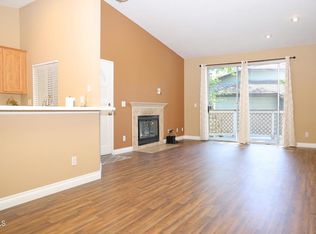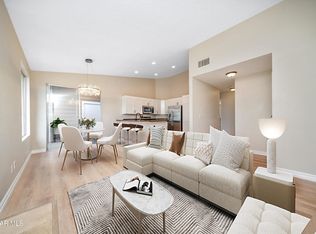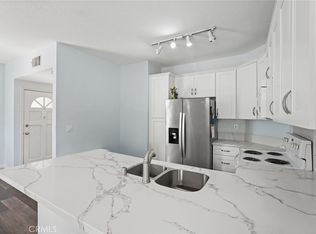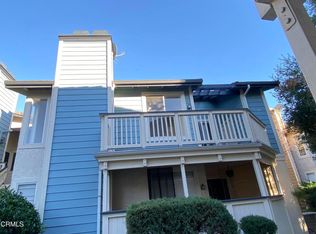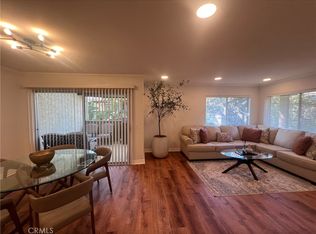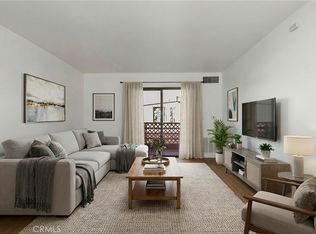BACK ON THE MARKET, BETTER THAN EVER! Tucked into one of Thousand Oaks’ most walkable and sought-after neighborhoods, this updated ground-floor condo offers the perfect blend of comfort, privacy, and convenience.
This one-bedroom, one-bathroom home lives larger than its 722 sq ft, featuring fresh paint, brand-new flooring, and a layout that just makes sense. The in-unit washer and dryer add everyday ease, and the spacious private patio—with tall privacy walls and a lockable storage unit—gives you the outdoor space you didn’t think you could get at this price point. This condo checks every box for first-time buyers, downsizers, and savvy investors alike.
Enjoy a dip in the community pool, your own covered carport space, and the unbeatable location — just a short stroll to The Lakes, Bad Ass Tacos, Mastro’s Steakhouse, coffee shops, and local trails. The HOA covers earthquake insurance, water, trash, sewer, exterior building, grounds maintenance, dog park, pool and spa, and one assigned parking space!
Low maintenance. High lifestyle. This is Thousand Oaks living at its easiest, and it won’t last long.
Reach out today to schedule your private tour before it’s gone.
For sale
Listing Provided by:
Amber Ryland DRE #02100369 310-499-3917,
eXp Realty of California Inc
$369,000
2474 Pleasant Way UNIT E, Thousand Oaks, CA 91362
1beds
722sqft
Est.:
Condominium
Built in 1985
-- sqft lot
$367,500 Zestimate®
$511/sqft
$579/mo HOA
What's special
Community poolWalkable and sought-after neighborhoodFresh paintBrand-new flooringSpacious private patioUpdated ground-floor condoTall privacy walls
- 165 days |
- 522 |
- 21 |
Zillow last checked: 8 hours ago
Listing updated: October 31, 2025 at 07:37pm
Listing Provided by:
Amber Ryland DRE #02100369 310-499-3917,
eXp Realty of California Inc
Source: CRMLS,MLS#: SR25105650 Originating MLS: California Regional MLS
Originating MLS: California Regional MLS
Tour with a local agent
Facts & features
Interior
Bedrooms & bathrooms
- Bedrooms: 1
- Bathrooms: 1
- Full bathrooms: 1
- Main level bathrooms: 1
- Main level bedrooms: 1
Rooms
- Room types: Bedroom
Bedroom
- Features: All Bedrooms Down
Kitchen
- Features: Kitchen/Family Room Combo
Cooling
- Central Air
Appliances
- Included: Dryer, Washer
- Laundry: Inside
Features
- Breakfast Area, All Bedrooms Down
- Has fireplace: Yes
- Fireplace features: Family Room
- Common walls with other units/homes: 1 Common Wall,No One Below
Interior area
- Total interior livable area: 722 sqft
Property
Parking
- Total spaces: 1
- Parking features: Assigned, Detached Carport
- Garage spaces: 1
- Has carport: Yes
Features
- Levels: One
- Stories: 1
- Entry location: Ground floor
- Patio & porch: Front Porch
- Pool features: Community, In Ground, Association
- Has view: Yes
- View description: None
Lot
- Size: 722 Square Feet
Details
- Parcel number: 6710280765
- Zoning: RPD-30U
- Special conditions: Standard
Construction
Type & style
- Home type: Condo
- Property subtype: Condominium
- Attached to another structure: Yes
Condition
- New construction: No
- Year built: 1985
Utilities & green energy
- Sewer: Public Sewer
- Water: Public
Community & HOA
Community
- Features: Dog Park, Hiking, Lake, Park, Storm Drain(s), Sidewalks, Pool
- Subdivision: Camelot (595)
HOA
- Has HOA: Yes
- Amenities included: Dog Park, Pool, Spa/Hot Tub
- HOA fee: $579 monthly
- HOA name: Camelot
Location
- Region: Thousand Oaks
Financial & listing details
- Price per square foot: $511/sqft
- Tax assessed value: $355,504
- Annual tax amount: $3,800
- Date on market: 5/14/2025
- Cumulative days on market: 166 days
- Listing terms: Cash,Conventional
- Inclusions: Washer, Dryer, Refrigerator, Microwave, Dishwasher, Kitchen Range, and Ring Doorbell
Estimated market value
$367,500
$349,000 - $386,000
$2,633/mo
Price history
Price history
| Date | Event | Price |
|---|---|---|
| 10/23/2025 | Listed for sale | $369,000-2.6%$511/sqft |
Source: | ||
| 9/16/2025 | Listing removed | $379,000$525/sqft |
Source: | ||
| 8/28/2025 | Contingent | $379,000$525/sqft |
Source: | ||
| 7/30/2025 | Pending sale | $379,000$525/sqft |
Source: | ||
| 6/30/2025 | Contingent | $379,000$525/sqft |
Source: | ||
Public tax history
Public tax history
| Year | Property taxes | Tax assessment |
|---|---|---|
| 2025 | $3,800 +4.5% | $355,504 +2% |
| 2024 | $3,637 | $348,534 +2% |
| 2023 | $3,637 +1.7% | $341,700 +2% |
Find assessor info on the county website
BuyAbility℠ payment
Est. payment
$2,815/mo
Principal & interest
$1769
HOA Fees
$579
Other costs
$467
Climate risks
Neighborhood: 91362
Nearby schools
GreatSchools rating
- 6/10Conejo Elementary SchoolGrades: K-5Distance: 0.3 mi
- 6/10Colina Middle SchoolGrades: 6-8Distance: 0.8 mi
- 10/10Westlake High SchoolGrades: 9-12Distance: 1.7 mi
Schools provided by the listing agent
- High: Westlake
Source: CRMLS. This data may not be complete. We recommend contacting the local school district to confirm school assignments for this home.
- Loading
- Loading
