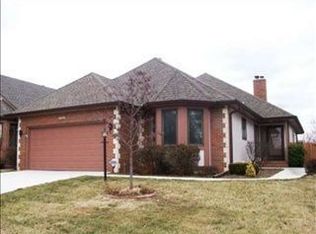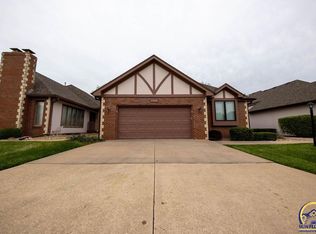Sold on 08/08/24
Price Unknown
2474 SW Brookhaven Ln, Topeka, KS 66614
3beds
3,020sqft
Single Family Residence, Residential
Built in 1987
6,400 Acres Lot
$315,400 Zestimate®
$--/sqft
$2,584 Estimated rent
Home value
$315,400
$293,000 - $337,000
$2,584/mo
Zestimate® history
Loading...
Owner options
Explore your selling options
What's special
Spacious maintenance free walkout Ranch in Brookhaven gated community, 3 bedrooms, 3 baths, 2 car garage. Kitchen w/island, breakfast nook, rollout pantry shelves, new in 2022 fridge & microwave, H2o new in 2022, HVAC 2004. Cathedral ceilings, 2 fireplace's, large deck can be accessed from the Livingroom & bedroom overlooking a secluded wooded area. Primary bedroom w/walk-in closet, jacuzzi tub, shower & lots of counter space. Walkout basement w/rec room, fireplace, wet-bar, full bath and bedroom w/walk-in closet. 2 different storage area. This home is being SOLD AS-IS.
Zillow last checked: 8 hours ago
Listing updated: August 10, 2024 at 11:28am
Listed by:
Jim Davis 785-806-2370,
Platinum Realty LLC
Bought with:
Melissa Cummings, SP00236619
Genesis, LLC, Realtors
Source: Sunflower AOR,MLS#: 235401
Facts & features
Interior
Bedrooms & bathrooms
- Bedrooms: 3
- Bathrooms: 3
- Full bathrooms: 3
Primary bedroom
- Level: Main
- Area: 192
- Dimensions: 12x16
Bedroom 2
- Level: Main
- Area: 120
- Dimensions: 10x12
Bedroom 3
- Level: Basement
- Area: 308
- Dimensions: 14x22
Laundry
- Level: Main
Heating
- Natural Gas
Cooling
- Central Air
Appliances
- Included: Electric Range, Microwave, Dishwasher, Refrigerator, Disposal
- Laundry: Main Level
Features
- Sheetrock, Vaulted Ceiling(s)
- Flooring: Vinyl, Carpet
- Windows: Storm Window(s)
- Basement: Concrete,Full,Partially Finished,Walk-Out Access
- Number of fireplaces: 2
- Fireplace features: Two, Recreation Room, Living Room, Basement
Interior area
- Total structure area: 3,020
- Total interior livable area: 3,020 sqft
- Finished area above ground: 1,618
- Finished area below ground: 1,402
Property
Parking
- Parking features: Attached
- Has attached garage: Yes
Features
- Patio & porch: Patio, Deck
Lot
- Size: 6,400 Acres
- Features: Cul-De-Sac
Details
- Parcel number: R55966
- Special conditions: Standard,Arm's Length
Construction
Type & style
- Home type: SingleFamily
- Architectural style: Ranch
- Property subtype: Single Family Residence, Residential
Materials
- Roof: Composition
Condition
- Year built: 1987
Utilities & green energy
- Water: Public
Community & neighborhood
Location
- Region: Topeka
- Subdivision: Villa West #4
HOA & financial
HOA
- Has HOA: Yes
- HOA fee: $260 monthly
- Services included: Trash, Maintenance Grounds, Snow Removal, Exterior Paint, Management, Pool, Road Maintenance, Gate, Cable TV
- Association name: Wheatland Property Management
Price history
| Date | Event | Price |
|---|---|---|
| 8/8/2024 | Sold | -- |
Source: | ||
| 8/5/2024 | Pending sale | $275,000$91/sqft |
Source: | ||
| 8/5/2024 | Listed for sale | $275,000$91/sqft |
Source: | ||
| 12/30/2009 | Sold | -- |
Source: | ||
Public tax history
| Year | Property taxes | Tax assessment |
|---|---|---|
| 2025 | -- | $30,693 +3% |
| 2024 | $4,652 +1.5% | $29,799 +2% |
| 2023 | $4,583 -2.3% | $29,215 |
Find assessor info on the county website
Neighborhood: Brookfield
Nearby schools
GreatSchools rating
- 6/10Wanamaker Elementary SchoolGrades: PK-6Distance: 2.1 mi
- 6/10Washburn Rural Middle SchoolGrades: 7-8Distance: 4.4 mi
- 8/10Washburn Rural High SchoolGrades: 9-12Distance: 4.4 mi
Schools provided by the listing agent
- Elementary: Wanamaker Elementary School/USD 437
- Middle: Washburn Rural Middle School/USD 437
- High: Washburn Rural High School/USD 437
Source: Sunflower AOR. This data may not be complete. We recommend contacting the local school district to confirm school assignments for this home.

