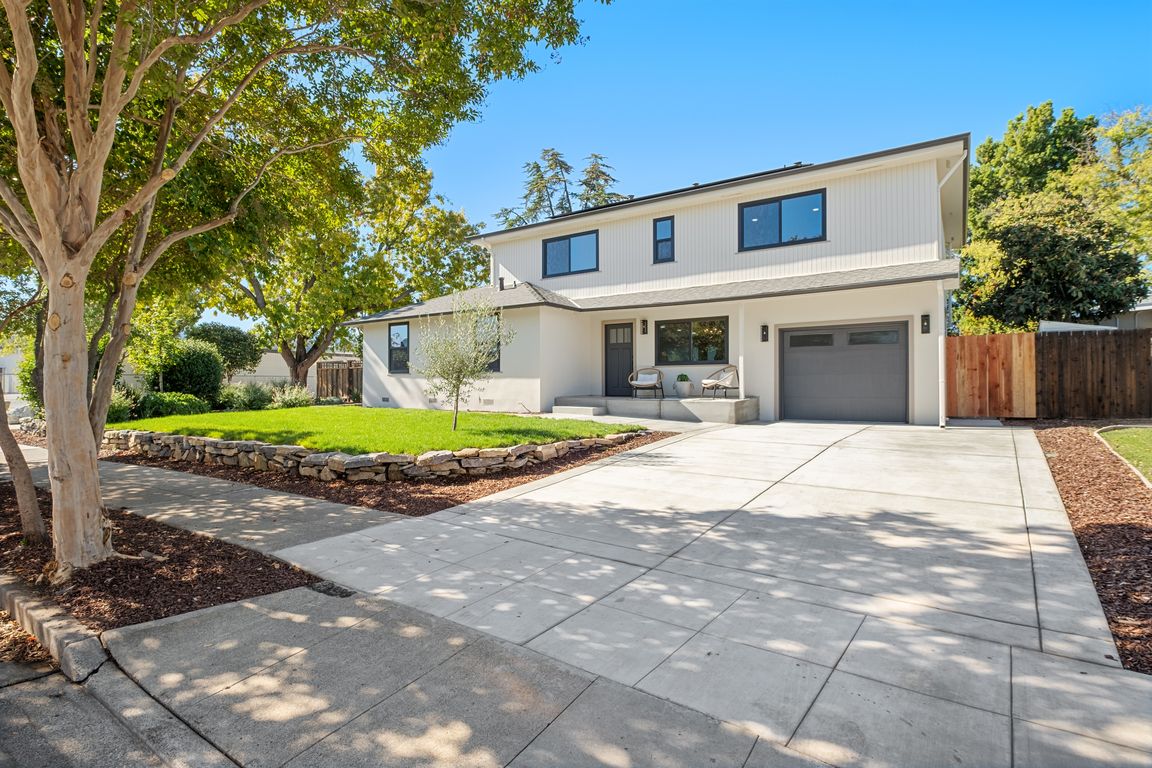Open: Sat 2pm-4pm

For sale
$2,868,000
4beds
2,600sqft
2474 Washington Ave, Redwood City, CA 94061
4beds
2,600sqft
Single family residence
Built in 1952
6,230 sqft
1 Attached garage space
$1,103 price/sqft
What's special
Sun-filled backyardStylish cabinetryDedicated officeOpen-concept livingCorner lotSpacious walk-in closetComposite wood floors
Welcome to 2474 Washington Ave, a reimagined home in Redwood City's beloved Woodside Plaza neighborhood. Thoughtfully remodeled, this 4-bedroom residence with a main-level bedroom and full bath plus a dedicated office with backyard access offers modern comfort and timeless design on a corner lot. The open-concept living, dining, and kitchen spaces ...
- 1 day |
- 904 |
- 58 |
Source: MLSListings Inc,MLS#: ML82026265
Travel times
Living Room
Kitchen
Primary Bedroom
Zillow last checked: 7 hours ago
Listing updated: October 30, 2025 at 05:21pm
Listed by:
Vickie Burgess 01862208 650-739-5764,
Realsmart Properties 650-363-2808,
Bryan Jacobs 01129660 650-363-2808,
Realsmart Properties
Source: MLSListings Inc,MLS#: ML82026265
Facts & features
Interior
Bedrooms & bathrooms
- Bedrooms: 4
- Bathrooms: 4
- Full bathrooms: 3
- 1/2 bathrooms: 1
Rooms
- Room types: Office
Bedroom
- Features: GroundFloorBedroom, PrimarySuiteRetreat2plus, WalkinCloset
Bathroom
- Features: DoubleSinks, PrimaryStallShowers, ShoweroverTub1, StallShower2plus, Tile, FullonGroundFloor, HalfonGroundFloor
Dining room
- Features: BreakfastBar, DiningFamilyCombo
Family room
- Features: SeparateFamilyRoom
Kitchen
- Features: ExhaustFan, Island
Heating
- Central Forced Air
Cooling
- Central Air, Zoned
Appliances
- Included: Dishwasher, Exhaust Fan, Disposal, Microwave, Gas Oven/Range, Refrigerator
- Laundry: Upper Floor
Features
- Wet Bar, Walk-In Closet(s)
- Flooring: Other, Tile
- Number of fireplaces: 1
- Fireplace features: Living Room
Interior area
- Total structure area: 2,600
- Total interior livable area: 2,600 sqft
Property
Parking
- Total spaces: 1
- Parking features: Attached
- Attached garage spaces: 1
Features
- Stories: 2
- Patio & porch: Balcony/Patio
- Exterior features: Back Yard, Fenced
- Fencing: Back Yard
Lot
- Size: 6,230 Square Feet
Details
- Parcel number: 069092170
- Zoning: R10006
- Special conditions: Standard
Construction
Type & style
- Home type: SingleFamily
- Property subtype: Single Family Residence
Materials
- Foundation: Raised, Crawl Space
- Roof: Composition, Shingle
Condition
- New construction: No
- Year built: 1952
Utilities & green energy
- Gas: PublicUtilities
- Sewer: Public Sewer
- Water: Public
- Utilities for property: Public Utilities, Water Public, Solar
Community & HOA
Location
- Region: Redwood City
Financial & listing details
- Price per square foot: $1,103/sqft
- Tax assessed value: $1,264,070
- Annual tax amount: $15,165
- Date on market: 10/30/2025
- Listing agreement: ExclusiveRightToSell
- Listing terms: CashorConventionalLoan