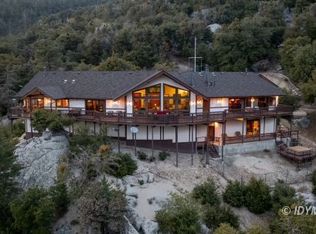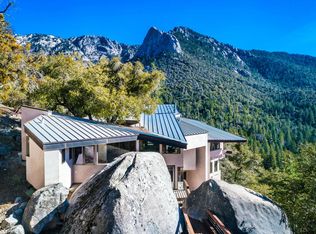Sold for $1,150,000
Listing Provided by:
Daniel Miracle DRE #02112229 805-364-1997,
Compass
Bought with: Windermere Real Estate
$1,150,000
24740 Pioneer Rd, Idyllwild, CA 92549
4beds
5,846sqft
Single Family Residence
Built in 1997
29.11 Acres Lot
$1,145,800 Zestimate®
$197/sqft
$7,893 Estimated rent
Home value
$1,145,800
$1.04M - $1.26M
$7,893/mo
Zestimate® history
Loading...
Owner options
Explore your selling options
What's special
Perched above the gated community of Alpen Woods and spanning 29.11 private acres, this furnished tudor style estate offers panoramic views and exceptional privacy just 1.7 miles from town. A grand entryway leads to the formal living room with soaring cathedral ceilings and floor-to-ceiling windows showcasing dramatic 360 degree views from Suicide rock to Lily Rock and on some days all the way to the ocean. The main level features a primary suite with a walk-in closet and spa bath, two additional guest suites with private baths and views, a study, a formal dining room, a gourmet kitchen with breakfast area, a walk-in pantry, a coffee bar, and a laundry/mudroom.Multiple entertaining spaces open to an expansive deck designed to maximize the surrounding vistas. The lower level includes a spacious game room, gym with infrared sauna, TV lounge, and a fourth bedroom suite with a loft bed, steam shower, and direct hot tub access. A detached four-car garage with a workshop provides abundant storage and workspace. Every detail is designed for refined mountain living with privacy, space, and craftsmanship rarely found in Idyllwild.
Zillow last checked: 8 hours ago
Listing updated: October 21, 2025 at 10:02am
Listing Provided by:
Daniel Miracle DRE #02112229 805-364-1997,
Compass
Bought with:
Jolie Leydekkers, DRE #01480535
Windermere Real Estate
Source: CRMLS,MLS#: 219129122DA Originating MLS: California Desert AOR & Palm Springs AOR
Originating MLS: California Desert AOR & Palm Springs AOR
Facts & features
Interior
Bedrooms & bathrooms
- Bedrooms: 4
- Bathrooms: 5
- Full bathrooms: 1
- 3/4 bathrooms: 3
- 1/2 bathrooms: 1
Pantry
- Features: Walk-In Pantry
Heating
- Forced Air, Fireplace(s)
Cooling
- Has cooling: Yes
Features
- Partially Furnished, Walk-In Pantry
- Flooring: Tile, Wood
- Has basement: Yes
- Has fireplace: Yes
- Fireplace features: Den, Family Room, Wood Burning
Interior area
- Total interior livable area: 5,846 sqft
Property
Parking
- Total spaces: 12
- Parking features: Driveway, Garage, Garage Door Opener, Other
- Garage spaces: 4
- Uncovered spaces: 8
Features
- Levels: Two
- Stories: 2
- Has view: Yes
- View description: Mountain(s), Panoramic
Lot
- Size: 29.11 Acres
- Features: Drip Irrigation/Bubblers
Details
- Parcel number: 567040023
- Special conditions: Standard
Construction
Type & style
- Home type: SingleFamily
- Property subtype: Single Family Residence
Condition
- New construction: No
- Year built: 1997
Utilities & green energy
- Sewer: Septic Tank
Community & neighborhood
Security
- Security features: Closed Circuit Camera(s), Gated Community, Security Lights
Community
- Community features: Gated
Location
- Region: Idyllwild
- Subdivision: Not Applicable-1
HOA & financial
HOA
- Has HOA: Yes
- HOA fee: $1,000 annually
- Amenities included: Other
Other
Other facts
- Listing terms: Cash,Cash to New Loan,Conventional,1031 Exchange,Submit
Price history
| Date | Event | Price |
|---|---|---|
| 10/20/2025 | Sold | $1,150,000-23.1%$197/sqft |
Source: | ||
| 9/15/2025 | Pending sale | $1,495,000$256/sqft |
Source: | ||
| 4/26/2025 | Listed for sale | $1,495,000-12%$256/sqft |
Source: | ||
| 4/10/2025 | Listing removed | $1,699,000$291/sqft |
Source: Idyllwild MLS #2010765 Report a problem | ||
| 10/10/2024 | Listed for sale | $1,699,000$291/sqft |
Source: Idyllwild MLS #2010765 Report a problem | ||
Public tax history
| Year | Property taxes | Tax assessment |
|---|---|---|
| 2025 | $10,271 +2.2% | $879,223 +2% |
| 2024 | $10,051 +1% | $861,985 +2% |
| 2023 | $9,950 +1.9% | $845,084 +2% |
Find assessor info on the county website
Neighborhood: 92549
Nearby schools
GreatSchools rating
- 8/10Idyllwild SchoolGrades: K-8Distance: 2.3 mi
- 7/10Hemet High SchoolGrades: 9-12Distance: 13.7 mi
Get a cash offer in 3 minutes
Find out how much your home could sell for in as little as 3 minutes with a no-obligation cash offer.
Estimated market value$1,145,800
Get a cash offer in 3 minutes
Find out how much your home could sell for in as little as 3 minutes with a no-obligation cash offer.
Estimated market value
$1,145,800

