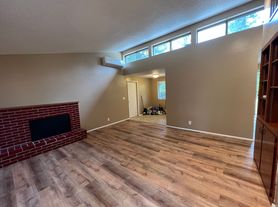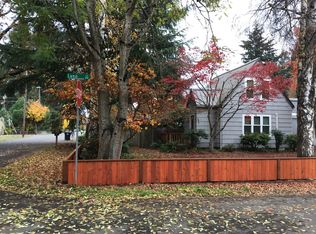Tucked into a lush, wooded hillside on a dead end in one of South Eugene's quietest neighborhoods, this unique 3 bed / 2.5 bath home feels like a private forest getaway. Yet, it is only a couple minutes away from the bustling intersection of Chambers and 18th and about a 10 minute drive from the UO campus or downtown. Located in between the Friendly and Far west neighborhoods, nearby schools include Cesar Chavez Elementary (~0.9 mi away), Arts & Technology Academy (~0.5 mi), and Churchill High (~1.4 mi). Directly across the street, the open Warbling Creek Park offers a walking path and a charming seasonal creek.
Inside, you'll find 1,595 sq ft of thoughtfully designed living space across three levels. Vaulted ceilings, skylights, and large windows flood the home with natural light and views of the surrounding trees. A wood-burning fireplace adds warmth and comfort in the cooler months.
The main-level living area includes the kitchen, dining area, living room, and a half bathroom. The upstairs features two bedrooms and a full bathroom accessible from either side. The lower level offers flexible space with its own entrance which can be used as another bedroom, a guest suite, office, or studio. Across the main and lower levels, you can access over 350 sq ft of newly renovated wooden decks surrounded by nature. Other features include hardwood and freshly done carpet, a laundry room with washer and dryer, pantry, carport, and a tool shed/workshop.
- IF RENTED BY NOV 1, 1/2 OFF FIRST MONTH OF RENT
- Renter is responsible for all utilities, along with trash and recycling.
- Minimum lease duration: 1 year
- No smoking indoors
- Maximum 2 pets
- Required rental qualifications include: a credit score of 650 or higher, verifiable monthly income equal to or higher than 2.75x rent and 12+ months of verifiable enployment with your current employer, ability to pass a backround check as well as provide rental references demonstrating at least 12 months of valid positive rental history.
House for rent
Accepts Zillow applicationsSpecial offer
$2,625/mo
2475 Cleveland St, Eugene, OR 97405
2beds
1,595sqft
Price may not include required fees and charges.
Single family residence
Available now
Cats, dogs OK
Central air
In unit laundry
Off street parking
Forced air
What's special
Wood-burning fireplaceThoughtfully designed living spacePrivate forest getawayFlexible spaceLarge windowsVaulted ceilingsLush wooded hillside
- 47 days |
- -- |
- -- |
Travel times
Facts & features
Interior
Bedrooms & bathrooms
- Bedrooms: 2
- Bathrooms: 3
- Full bathrooms: 2
- 1/2 bathrooms: 1
Heating
- Forced Air
Cooling
- Central Air
Appliances
- Included: Dishwasher, Dryer, Freezer, Oven, Refrigerator, Washer
- Laundry: In Unit
Features
- Flooring: Carpet, Hardwood
Interior area
- Total interior livable area: 1,595 sqft
Property
Parking
- Parking features: Off Street
- Details: Contact manager
Features
- Exterior features: Bicycle storage, Electric Vehicle Charging Station, Garbage not included in rent, Heating system: Forced Air, No Utilities included in rent
Details
- Parcel number: 0702405
Construction
Type & style
- Home type: SingleFamily
- Property subtype: Single Family Residence
Community & HOA
Location
- Region: Eugene
Financial & listing details
- Lease term: 1 Year
Price history
| Date | Event | Price |
|---|---|---|
| 10/24/2025 | Price change | $2,625-6.1%$2/sqft |
Source: Zillow Rentals | ||
| 10/2/2025 | Listed for rent | $2,795$2/sqft |
Source: Zillow Rentals | ||
| 7/7/2020 | Sold | $315,000-6%$197/sqft |
Source: | ||
| 5/27/2020 | Pending sale | $335,000$210/sqft |
Source: Keller Williams Realty Eugene and Springfield #20071426 | ||
| 5/19/2020 | Listed for sale | $335,000$210/sqft |
Source: Keller Williams Realty Eugene and Springfield #20071426 | ||
Neighborhood: Crest Drive
- Special offer! Half off first full month's rent if lease signed by December 1st!Expires December 1, 2025

