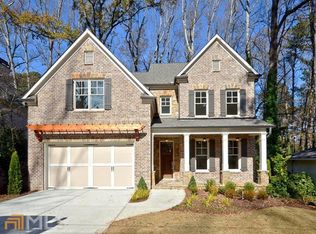Walk to shops and restaurants on Dresden! Everything updated and upgraded in this charming Ashford Park home. Guest bedroom (or office) and bath on main with new built in office bookshelves, white kitchen with marble backsplash, huge island, walk in pantry, and appliance garage! Custom built-in breakfast nook. Large covered back deck overlooking the tiered, totally usable, and HUGE backyard. Spacious bedrooms, custom shelving in closets, and laundry up! Fully finished basement with new carpet, large bar for entertaining with built-in wine fridge, and full bedroom and bathroom. This is the perfect house and set up for entertaining.
This property is off market, which means it's not currently listed for sale or rent on Zillow. This may be different from what's available on other websites or public sources.
