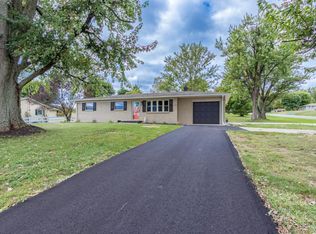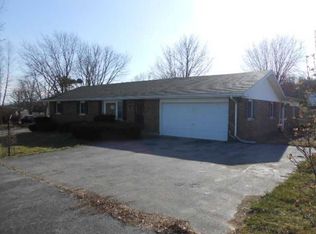Sold for $200,000
Zestimate®
$200,000
2475 E Wellsview Rd, Connersville, IN 47331
3beds
1,025sqft
SingleFamily
Built in 1968
0.51 Acres Lot
$200,000 Zestimate®
$195/sqft
$1,102 Estimated rent
Home value
$200,000
Estimated sales range
Not available
$1,102/mo
Zestimate® history
Loading...
Owner options
Explore your selling options
What's special
This is a 3 bedroom, 2 full bath brick ranch style home that has been COMPLETELY updated and ready for immediate possession. New floor flooring, new kitchen, 2 new baths and fresh paint throughout! It also offer an attached garage with automatic door opener. Low maintenance brick with modern, easy to clean efficient windows in the entire home. Has a nice yard with shade trees and an additional garden shed to store garden tools and outdoor items. This home is lovely and won't last long so call today for a personalized tour
Facts & features
Interior
Bedrooms & bathrooms
- Bedrooms: 3
- Bathrooms: 2
- Full bathrooms: 2
Heating
- Other
Cooling
- Central
Features
- Basement: None
Interior area
- Total interior livable area: 1,025 sqft
Property
Parking
- Parking features: Garage - Attached
Lot
- Size: 0.51 Acres
Details
- Parcel number: 210905411002000002
Construction
Type & style
- Home type: SingleFamily
Materials
- brick
- Foundation: Crawl/Raised
- Roof: Asphalt
Condition
- Year built: 1968
Community & neighborhood
Location
- Region: Connersville
Price history
| Date | Event | Price |
|---|---|---|
| 9/26/2025 | Sold | $200,000+2.6%$195/sqft |
Source: Agent Provided Report a problem | ||
| 8/15/2025 | Pending sale | $195,000$190/sqft |
Source: | ||
| 8/2/2025 | Price change | $195,000-2.5%$190/sqft |
Source: | ||
| 7/30/2025 | Price change | $199,999-1.5%$195/sqft |
Source: | ||
| 7/15/2025 | Listed for sale | $203,000$198/sqft |
Source: | ||
Public tax history
| Year | Property taxes | Tax assessment |
|---|---|---|
| 2024 | $542 -61.2% | $131,200 +33.2% |
| 2023 | $1,398 +424.1% | $98,500 +36.6% |
| 2022 | $267 +4% | $72,100 +13.4% |
Find assessor info on the county website
Neighborhood: 47331
Nearby schools
GreatSchools rating
- 5/10Everton Elementary SchoolGrades: K-6Distance: 2.5 mi
- 2/10Connersville Middle SchoolGrades: 7-8Distance: 4.5 mi
- 4/10Connersville Sr High SchoolGrades: 9-12Distance: 4.5 mi
Get pre-qualified for a loan
At Zillow Home Loans, we can pre-qualify you in as little as 5 minutes with no impact to your credit score.An equal housing lender. NMLS #10287.

