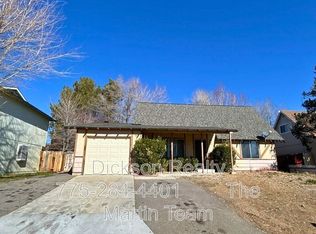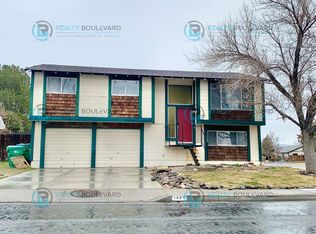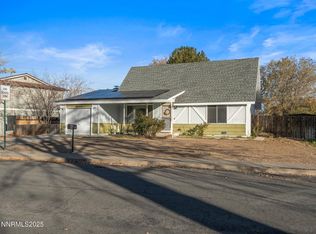Closed
$400,000
2475 Kings Row, Reno, NV 89503
3beds
1,558sqft
Single Family Residence
Built in 1975
6,969.6 Square Feet Lot
$402,100 Zestimate®
$257/sqft
$2,484 Estimated rent
Home value
$402,100
$366,000 - $442,000
$2,484/mo
Zestimate® history
Loading...
Owner options
Explore your selling options
What's special
Welcome to 2475 Kings Row! A well-maintained 3-bedroom, 2-bath home offering 1,558 sq ft of comfortable living space in a highly desirable location near the University of Nevada, Reno.
This split-level gem features a bright and airy living room with oversized windows that let in tons of natural light. The layout offers excellent flow between the living, dining, and kitchen areas — ideal for both everyday living and entertaining guests.
Enjoy peace of mind with a furnace that's only 7 years old, and take advantage of the attached one-car garage for added storage and convenience.
The exterior features mature trees, easy-to-maintain landscaping, and a freshly paved driveway. Located just minutes from UNR, nearby parks, shopping, and dining, this home blends comfort, functionality, and location all in one.
Whether you're a first-time buyer, investor, or simply looking for a quiet, convenient neighborhood close to the action, this home checks all the boxes!
Zillow last checked: 8 hours ago
Listing updated: August 23, 2025 at 06:58am
Listed by:
Jason Martinez S.189890 775-400-4518,
RE/MAX Professionals-Carson
Bought with:
Catherine Sinocruz, BS.6246
Coldwell Banker Select Reno
Source: NNRMLS,MLS#: 250005239
Facts & features
Interior
Bedrooms & bathrooms
- Bedrooms: 3
- Bathrooms: 2
- Full bathrooms: 2
Heating
- Forced Air, Natural Gas
Cooling
- Evaporative Cooling
Appliances
- Included: Dishwasher, Electric Cooktop, Electric Oven, Electric Range, Refrigerator, None
- Laundry: In Hall, Laundry Area
Features
- Walk-In Closet(s)
- Flooring: Carpet, Laminate
- Windows: Single Pane Windows
- Number of fireplaces: 1
Interior area
- Total structure area: 1,558
- Total interior livable area: 1,558 sqft
Property
Parking
- Total spaces: 2
- Parking features: Attached, Garage, Garage Door Opener
- Attached garage spaces: 2
Features
- Stories: 2
- Patio & porch: Deck
- Exterior features: None
- Fencing: Partial
- Has view: Yes
- View description: Mountain(s)
Lot
- Size: 6,969 sqft
- Features: Landscaped, Level, Sprinklers In Front
Details
- Parcel number: 00139304
- Zoning: SF8
Construction
Type & style
- Home type: SingleFamily
- Property subtype: Single Family Residence
Materials
- Foundation: Slab
- Roof: Composition,Pitched,Shingle
Condition
- New construction: No
- Year built: 1975
Utilities & green energy
- Sewer: Public Sewer
- Water: Public
- Utilities for property: Electricity Available, Natural Gas Available, Sewer Available, Water Available
Community & neighborhood
Location
- Region: Reno
- Subdivision: Westgate
Other
Other facts
- Listing terms: 1031 Exchange,Cash,Conventional,FHA,VA Loan
Price history
| Date | Event | Price |
|---|---|---|
| 8/22/2025 | Sold | $400,000-9.1%$257/sqft |
Source: | ||
| 8/5/2025 | Contingent | $440,000$282/sqft |
Source: | ||
| 7/23/2025 | Price change | $440,000-2%$282/sqft |
Source: | ||
| 7/4/2025 | Price change | $449,000-4.3%$288/sqft |
Source: | ||
| 6/20/2025 | Price change | $469,000-1.3%$301/sqft |
Source: | ||
Public tax history
| Year | Property taxes | Tax assessment |
|---|---|---|
| 2025 | $1,371 +3% | $58,581 +1.8% |
| 2024 | $1,332 +3% | $57,527 -1.7% |
| 2023 | $1,293 +2.9% | $58,550 +21.3% |
Find assessor info on the county website
Neighborhood: Kings Row
Nearby schools
GreatSchools rating
- 6/10Mamie Towles Elementary SchoolGrades: PK-5Distance: 0.2 mi
- 5/10Archie Clayton Middle SchoolGrades: 6-8Distance: 0.1 mi
- 7/10Robert Mc Queen High SchoolGrades: 9-12Distance: 2 mi
Schools provided by the listing agent
- Elementary: Towles
- Middle: Clayton
- High: McQueen
Source: NNRMLS. This data may not be complete. We recommend contacting the local school district to confirm school assignments for this home.
Get a cash offer in 3 minutes
Find out how much your home could sell for in as little as 3 minutes with a no-obligation cash offer.
Estimated market value$402,100
Get a cash offer in 3 minutes
Find out how much your home could sell for in as little as 3 minutes with a no-obligation cash offer.
Estimated market value
$402,100


