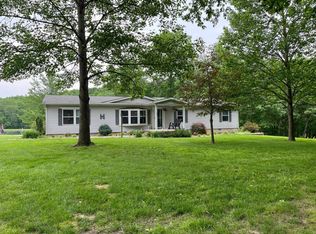Closed
$280,132
2475 N Oaktree Rd, Olney, IL 62450
3beds
1,848sqft
Single Family Residence
Built in 1994
30 Acres Lot
$364,300 Zestimate®
$152/sqft
$1,680 Estimated rent
Home value
$364,300
$346,000 - $383,000
$1,680/mo
Zestimate® history
Loading...
Owner options
Explore your selling options
What's special
Sportsman Paradise! This property checks all the boxes! Seclusion, fishing, hunting, beautiful setting. This 1994 Dutch manufactured home sits on 30 acres with an appx 3 ac pond that borders the home on 3 sides. As you travel the long driveway back to this home you will immediately start seeing the beauty of this property with a view of the lake & some possible food plots. There is appr. 20 ac that is wooded with mature timber that will provide excellent deer & turkey hunting. As I was walking the property I seen lots of deer rubs, trails & turkey feathers. You will most likely see wildlife at anytime of the day. There is appr. 7.5 ac that is presently hay but could easily turned into tillable or lots of room for strategic plots for deer. The home itself has been meticulously cared for & it shows. The first thing you will notice is the inviting front porch where you can sit & enjoy the view. The home has vaulted ceiling & the living room is huge with large windows that provide amazing views of the lake & the front of the property. The kitchen has lots of cabinets and is open to the living room. The large master bedroom has an ensuite bath that features a garden tub & a walk in shower plus a large walk-in closet. The other 2 bedrooms are large as well & both have walk in closets. Just off of the living room is a large deck overlooking the pond for those quiet times with your favorite beverage in hand or book. The 24x32 garage is insulated and has a wood stove. New roof 2015
Zillow last checked: 8 hours ago
Listing updated: February 04, 2026 at 12:32pm
Listing courtesy of:
RODNEY HAWKINS 618-925-3153,
MIDWEST FARM & LAND
Bought with:
Import User
DYNACONNECTIONS
Source: MRED as distributed by MLS GRID,MLS#: EB450862
Facts & features
Interior
Bedrooms & bathrooms
- Bedrooms: 3
- Bathrooms: 2
- Full bathrooms: 2
Primary bedroom
- Features: Flooring (Carpet), Bathroom (Full)
- Level: Main
- Area: 221 Square Feet
- Dimensions: 13x17
Bedroom 2
- Features: Flooring (Carpet)
- Level: Main
- Area: 195 Square Feet
- Dimensions: 13x15
Bedroom 3
- Features: Flooring (Carpet)
- Level: Main
- Area: 182 Square Feet
- Dimensions: 13x14
Dining room
- Features: Flooring (Carpet)
- Level: Main
- Area: 130 Square Feet
- Dimensions: 10x13
Kitchen
- Features: Kitchen (Eating Area-Breakfast Bar, Pantry), Flooring (Vinyl)
- Level: Main
- Area: 156 Square Feet
- Dimensions: 12x13
Laundry
- Features: Flooring (Vinyl)
- Level: Main
- Area: 63 Square Feet
- Dimensions: 7x9
Living room
- Features: Flooring (Carpet)
- Level: Main
- Area: 468 Square Feet
- Dimensions: 18x26
Heating
- Electric, Wood, Forced Air, Steam
Cooling
- Central Air
Appliances
- Included: Dishwasher, Range Hood, Range, Refrigerator, Washer, Dryer, Electric Water Heater
Features
- Vaulted Ceiling(s)
- Windows: Blinds
- Basement: Egress Window
Interior area
- Total interior livable area: 1,848 sqft
Property
Parking
- Total spaces: 1
- Parking features: Gravel, Heated Garage, Detached, Garage
- Garage spaces: 1
Features
- Patio & porch: Deck, Porch
- Has view: Yes
- View description: Water
- Water view: Water
- Waterfront features: Pond
Lot
- Size: 30 Acres
- Dimensions: 1325x990
- Features: Level, Wooded, Pasture
Details
- Additional structures: Boat Dock
- Parcel number: 1328300008
Construction
Type & style
- Home type: SingleFamily
- Architectural style: Ranch
- Property subtype: Single Family Residence
Materials
- Vinyl Siding
- Foundation: Block, Pillar/Post/Pier
Condition
- New construction: No
- Year built: 1994
Details
- Builder model: Homes
Utilities & green energy
- Sewer: Septic Tank
Community & neighborhood
Location
- Region: Olney
- Subdivision: None
Other
Other facts
- Body type: Double Wide
- Listing terms: Cash
Price history
| Date | Event | Price |
|---|---|---|
| 8/15/2025 | Listing removed | $380,000$206/sqft |
Source: My State MLS #11473979 Report a problem | ||
| 7/8/2025 | Contingent | $380,000$206/sqft |
Source: My State MLS #11473979 Report a problem | ||
| 6/18/2025 | Price change | $380,000-3.8%$206/sqft |
Source: My State MLS #11473979 Report a problem | ||
| 4/22/2025 | Listed for sale | $395,000$214/sqft |
Source: My State MLS #11473979 Report a problem | ||
| 4/15/2025 | Contingent | $395,000$214/sqft |
Source: My State MLS #11473979 Report a problem | ||
Public tax history
| Year | Property taxes | Tax assessment |
|---|---|---|
| 2024 | $1,414 +36.9% | $21,702 +39.8% |
| 2023 | $1,033 -50.3% | $15,523 -49.4% |
| 2022 | $2,081 +64.3% | $30,650 +6% |
Find assessor info on the county website
Neighborhood: 62450
Nearby schools
GreatSchools rating
- 8/10East Richland Elementary SchoolGrades: PK-5Distance: 7.1 mi
- 7/10East Richland Middle SchoolGrades: 6-8Distance: 7.4 mi
- 7/10East Richland High SchoolGrades: 9-12Distance: 7.3 mi
Schools provided by the listing agent
- Elementary: East Richland
- Middle: Richland County
- High: East Richland
Source: MRED as distributed by MLS GRID. This data may not be complete. We recommend contacting the local school district to confirm school assignments for this home.
Get pre-qualified for a loan
At Zillow Home Loans, we can pre-qualify you in as little as 5 minutes with no impact to your credit score.An equal housing lender. NMLS #10287.
