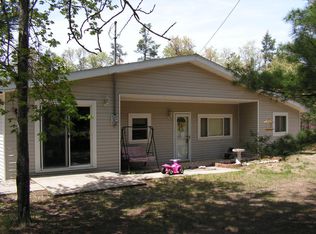Sold for $180,500
$180,500
2475 S Stephan Bridge Rd, Grayling, MI 49738
3beds
1,109sqft
Single Family Residence
Built in ----
11 Acres Lot
$180,700 Zestimate®
$163/sqft
$1,448 Estimated rent
Home value
$180,700
Estimated sales range
Not available
$1,448/mo
Zestimate® history
Loading...
Owner options
Explore your selling options
What's special
11 acres of beautiful trees surround this 3-bedroom, 2 bathroom ranch home that includes many of the homes furnishings!! You'll love sitting on the deck and enjoying all that nature brings your way! Whether it's hunting on the property in one of the two tree stands or enjoying the Au Sable River or Kneff Lake just a few short minutes down the road, you'll find it here! Add your personal touches and make this rare find in a great location yours!!
Zillow last checked: 8 hours ago
Listing updated: September 26, 2025 at 08:15am
Listed by:
Tonya Nagle 419-343-1671,
Real Estate 4U - Lambertville
Bought with:
Non Mls
Midge & Co.
Source: MiRealSource,MLS#: 50181331 Originating MLS: Southeastern Border Association of REALTORS
Originating MLS: Southeastern Border Association of REALTORS
Facts & features
Interior
Bedrooms & bathrooms
- Bedrooms: 3
- Bathrooms: 2
- Full bathrooms: 1
- 1/2 bathrooms: 1
Bedroom 1
- Level: First
- Area: 144
- Dimensions: 12 x 12
Bedroom 2
- Level: First
- Area: 90
- Dimensions: 9 x 10
Bedroom 3
- Level: First
- Area: 64
- Dimensions: 8 x 8
Bathroom 1
- Level: First
Family room
- Level: First
- Area: 144
- Dimensions: 12 x 12
Kitchen
- Level: First
- Area: 108
- Dimensions: 9 x 12
Living room
- Features: Wood
- Level: First
- Area: 289
- Dimensions: 17 x 17
Heating
- Wall Furnace, Electric, Pellet Stove, Other, Propane
Cooling
- Ceiling Fan(s)
Appliances
- Included: Dryer, Microwave, Range/Oven, Refrigerator, Washer, Electric Water Heater
- Laundry: First Floor Laundry, Laundry Room
Features
- Eat-in Kitchen
- Flooring: Wood
- Has basement: No
- Has fireplace: No
Interior area
- Total structure area: 1,109
- Total interior livable area: 1,109 sqft
- Finished area above ground: 1,109
- Finished area below ground: 0
Property
Parking
- Total spaces: 2
- Parking features: 2 Spaces, Garage, Detached
- Garage spaces: 1.5
Features
- Levels: One
- Stories: 1
- Patio & porch: Deck
- Fencing: Fence Owned
- Frontage type: Road
- Frontage length: 462
Lot
- Size: 11 Acres
- Dimensions: 462 irreg x 1260 irreg
- Features: Deep Lot - 150+ Ft., Large Lot - 65+ Ft., Wooded
Details
- Additional structures: Shed(s), Garage(s)
- Parcel number: 040400170820000
- Zoning description: Residential
- Special conditions: Private
Construction
Type & style
- Home type: SingleFamily
- Architectural style: Conventional Frame
- Property subtype: Single Family Residence
Materials
- Vinyl Siding
- Foundation: Slab
Condition
- New construction: No
Utilities & green energy
- Sewer: Septic Tank
- Water: Private Well
- Utilities for property: Cable/Internet Avail., Propane Tank Leased, Propane Tank Owned
Community & neighborhood
Location
- Region: Grayling
- Subdivision: T 26 N R 2 W
Other
Other facts
- Listing agreement: Exclusive Right To Sell
- Listing terms: Cash,Conventional
- Road surface type: Gravel
Price history
| Date | Event | Price |
|---|---|---|
| 9/26/2025 | Sold | $180,500-2.4%$163/sqft |
Source: | ||
| 9/22/2025 | Pending sale | $184,900$167/sqft |
Source: | ||
| 9/6/2025 | Contingent | $184,900$167/sqft |
Source: | ||
| 8/22/2025 | Price change | $184,900-3.3%$167/sqft |
Source: | ||
| 8/12/2025 | Price change | $191,200-4.4%$172/sqft |
Source: | ||
Public tax history
| Year | Property taxes | Tax assessment |
|---|---|---|
| 2025 | $1,160 -36.2% | $67,900 +5.6% |
| 2024 | $1,817 +4.8% | $64,300 +15.2% |
| 2023 | $1,734 | $55,800 +19.2% |
Find assessor info on the county website
Neighborhood: 49738
Nearby schools
GreatSchools rating
- 5/10Grayling Elementary - Ausable Primary SchoolGrades: PK-4Distance: 6.2 mi
- 6/10Grayling Middle SchoolGrades: 5-8Distance: 6.6 mi
- 7/10Grayling High SchoolGrades: 9-12Distance: 8.1 mi
Schools provided by the listing agent
- District: Crawford Ausable Schools
Source: MiRealSource. This data may not be complete. We recommend contacting the local school district to confirm school assignments for this home.
Get pre-qualified for a loan
At Zillow Home Loans, we can pre-qualify you in as little as 5 minutes with no impact to your credit score.An equal housing lender. NMLS #10287.
