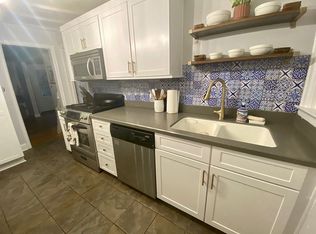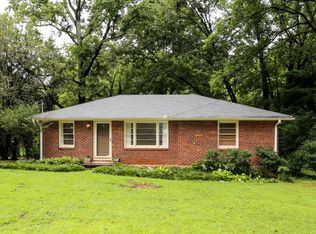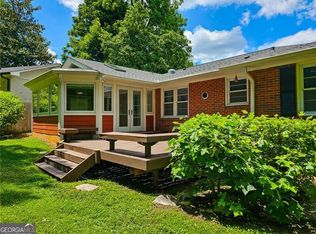This spacious home sits on a beautifully landscaped corner lot in sought-after Medlock Park -- just a short walk to the park, playground, community pool, and The PATH. NOTE: NOT FLOOD ZONE! FEMA worked closely with owners to make modifications to the property to get the flood zone removed. SEE PHOTOS. Recent complete kitchen renovation compliments this spacious home with four true bedrooms, hardwood floors, large deck, and fenced private back yard! Master ensuite has sitting area and laundry and other bedrooms offer bonus space opportunities for playroom or office. Recent landscaping created a lovely outdoor eating and resting space under the magnolias, and corner lot offers much more space for many uses! Very convenient to Emory/CDC, Downtown Decatur, the all-new Church St. retail district, Midtown, Downtown, everywhere you want to go!
This property is off market, which means it's not currently listed for sale or rent on Zillow. This may be different from what's available on other websites or public sources.


