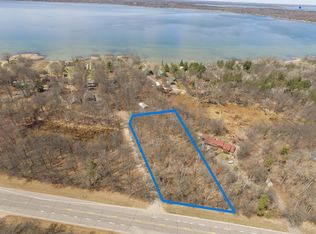Closed
$570,000
24752 County Road 3, Merrifield, MN 56465
3beds
1,757sqft
Single Family Residence
Built in 1970
1.44 Acres Lot
$578,300 Zestimate®
$324/sqft
$2,405 Estimated rent
Home value
$578,300
$497,000 - $671,000
$2,405/mo
Zestimate® history
Loading...
Owner options
Explore your selling options
What's special
Lakefront year-round cabin located on a nicely private 1.4 acre lot with 135 feet of beautiful sand beach on Silver Lake. Located between Brainerd and Crosslake, this 3 bedroom, 3 bath home captures the warmth of aged pine, while providing main level living and all the modern updates and conveniences you appreciate. SOLD FURNISHED! Living room features a wood-burning stove. Kitchen is complete with 2 large pantries. Main level laundry has a new washer and dryer with utility sink. Main ensuite bedroom has jetted tub and large closets with organizers. The game room provides activities for a rainy day with a billiard table and dart board. Double attached garage is finished with heater, plus separate attached storeroom. Recent updates include central air, new flooring, new dishwasher, new water heater and water softener, and new sump pump. Enjoy lake views from your private deck and absorb all the peace that surrounds it. Whether you like the excitement of boating and fishing, an outing on the paddle boat, or perhaps just want to relax sitting around the lakeside fire pit, this is a perfect place to experience the serenity and enjoyment of lake living.
Zillow last checked: 8 hours ago
Listing updated: July 22, 2025 at 02:08pm
Listed by:
Betsy Hollister 218-330-1920,
Edina Realty, Inc.
Bought with:
Alyssa Sharpe
RE/MAX Results - Nisswa
Source: NorthstarMLS as distributed by MLS GRID,MLS#: 6724047
Facts & features
Interior
Bedrooms & bathrooms
- Bedrooms: 3
- Bathrooms: 3
- Full bathrooms: 2
- 1/2 bathrooms: 1
Bedroom 1
- Level: Main
- Area: 341.94 Square Feet
- Dimensions: 24.6x13.9
Bedroom 2
- Level: Main
- Area: 139.2 Square Feet
- Dimensions: 12x11.6
Bedroom 3
- Level: Main
- Area: 95.2 Square Feet
- Dimensions: 11.9x8
Deck
- Level: Main
Dining room
- Level: Main
- Area: 240 Square Feet
- Dimensions: 15x16
Game room
- Level: Main
- Area: 270.6 Square Feet
- Dimensions: 24.6x11
Kitchen
- Level: Main
- Area: 75.65 Square Feet
- Dimensions: 8.9x8.5
Laundry
- Level: Main
Living room
- Level: Main
- Area: 225.4 Square Feet
- Dimensions: 16.10x14
Heating
- Baseboard, Forced Air, Wood Stove
Cooling
- Central Air, Wall Unit(s)
Appliances
- Included: Dishwasher, Dryer, Freezer, Microwave, Range, Refrigerator, Washer
Features
- Basement: Crawl Space
- Number of fireplaces: 1
- Fireplace features: Free Standing, Wood Burning, Wood Burning Stove
Interior area
- Total structure area: 1,757
- Total interior livable area: 1,757 sqft
- Finished area above ground: 1,757
- Finished area below ground: 0
Property
Parking
- Total spaces: 2
- Parking features: Attached, Asphalt, Heated Garage
- Attached garage spaces: 2
- Details: Garage Dimensions (24x24)
Accessibility
- Accessibility features: None
Features
- Levels: One
- Stories: 1
- Fencing: None
- Has view: Yes
- View description: East, Lake, Panoramic
- Has water view: Yes
- Water view: Lake
- Waterfront features: Lake Front, Waterfront Elevation(0-4), Waterfront Num(18023900), Lake Bottom(Sand, Soft, Weeds, Excellent Sand), Lake Acres(208), Lake Depth(23)
- Body of water: Silver
- Frontage length: Water Frontage: 135
Lot
- Size: 1.44 Acres
- Dimensions: 135 x 558 x 128 x 563
- Features: Many Trees
Details
- Additional structures: Storage Shed
- Foundation area: 1757
- Parcel number: 53180666
- Zoning description: Residential-Single Family
Construction
Type & style
- Home type: SingleFamily
- Property subtype: Single Family Residence
Materials
- Wood Siding, Block, Frame
- Roof: Age 8 Years or Less,Asphalt
Condition
- Age of Property: 55
- New construction: No
- Year built: 1970
Utilities & green energy
- Electric: 100 Amp Service, Power Company: Crow Wing Power
- Gas: Electric, Natural Gas
- Sewer: Private Sewer, Septic System Compliant - Yes
- Water: Drilled, Private
Community & neighborhood
Location
- Region: Merrifield
HOA & financial
HOA
- Has HOA: No
Other
Other facts
- Road surface type: Paved
Price history
| Date | Event | Price |
|---|---|---|
| 7/22/2025 | Sold | $570,000+1.1%$324/sqft |
Source: | ||
| 5/30/2025 | Pending sale | $564,000$321/sqft |
Source: | ||
| 5/20/2025 | Listed for sale | $564,000$321/sqft |
Source: | ||
Public tax history
| Year | Property taxes | Tax assessment |
|---|---|---|
| 2024 | $2,763 +4.7% | $410,300 -5.3% |
| 2023 | $2,639 +13% | $433,300 +9.6% |
| 2022 | $2,335 -0.7% | $395,381 +51.9% |
Find assessor info on the county website
Neighborhood: 56465
Nearby schools
GreatSchools rating
- 4/10Garfield Elementary SchoolGrades: K-4Distance: 9.9 mi
- 6/10Forestview Middle SchoolGrades: 5-8Distance: 14.4 mi
- 9/10Brainerd Senior High SchoolGrades: 9-12Distance: 11.5 mi

Get pre-qualified for a loan
At Zillow Home Loans, we can pre-qualify you in as little as 5 minutes with no impact to your credit score.An equal housing lender. NMLS #10287.
