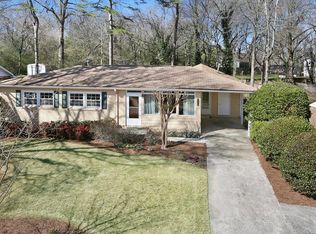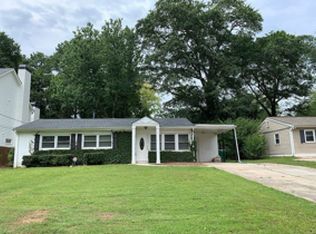Closed
$1,715,000
2476 Drew Valley Rd NE, Brookhaven, GA 30319
6beds
5,055sqft
Single Family Residence
Built in 2023
8,712 Square Feet Lot
$2,314,400 Zestimate®
$339/sqft
$6,892 Estimated rent
Home value
$2,314,400
$2.01M - $2.68M
$6,892/mo
Zestimate® history
Loading...
Owner options
Explore your selling options
What's special
Be enticed by the flat roofs and the aesthetic exterior, and open the door and discover sublime design, custom millwork, sought-after features and other delightful details and amenities on three fully finished levels in this new construction by Six Points Homes. Offering one of the best open concept layouts everything flows seamlessly for function and style and expands harmoniously with the backyard and two covered patios. The foyer entrance is brilliant with a built-in unit perfect for guests and entertaining. The dynamic mixes of contrasting interior materials create a sublime and luxurious impression. The custom millwork delineates the spaces and creates a unique character for each room. The delightful dining area is conveniently adjacent to the exceptional kitchen that delivers a walk-in pantry, island, and top-line JennAir appliances, and opens to the spacious family room with attractive fireplace. All areas are sun-filled via the beautiful full-length windows. A main floor bedroom with walk-in closet and ensuite bath, a powder room, and mudroom entrance from the 2-car garage complete the floor. Move up the lit stairway to the second-floor hallway bringing a conveniently located built-in unit with many potential uses. The expansive Primary suite boasts hidden ceiling lighting and claims a remarkable stylish bath with sizeable shower and spectacular lighted niche, a soaking tub, dual floating vanities with backlit mirrors, and dual walk-in closets with gorgeous built-ins. Completing this floor are three bedrooms, one with a walk-in closet, and all with ensuite baths, and a laundry room. The sensational upper level is finished with distinct spaces for another bedroom with ensuite bath, a gym/office space, and large recreation area with wet bar, and a powder room. The expansive and flat backyard is irrigated and fenced for privacy. An approved pool permit is already available, and is waiting for you to give the green light (cost of the pool, if desired, is to be negotiated and is not included in the listing price). Located in one of Brookhaven's most popular neighborhoods near Dresden Avenue dining and shopping, the weekly Brookhaven Farmers Market and several parks, schedule a showing today to realize your anticipated dream home.
Zillow last checked: 8 hours ago
Listing updated: November 18, 2023 at 06:31am
Listed by:
Ted Morris 404-664-0430,
Keller Williams Realty Buckhead
Bought with:
Alykhan Kaba, 376578
Virtual Properties Realty.Net
Source: GAMLS,MLS#: 10214120
Facts & features
Interior
Bedrooms & bathrooms
- Bedrooms: 6
- Bathrooms: 8
- Full bathrooms: 6
- 1/2 bathrooms: 2
- Main level bathrooms: 1
- Main level bedrooms: 1
Kitchen
- Features: Kitchen Island, Solid Surface Counters, Walk-in Pantry
Heating
- Central
Cooling
- Central Air
Appliances
- Included: Dishwasher, Disposal, Microwave, Refrigerator, Tankless Water Heater
- Laundry: Upper Level
Features
- Double Vanity, High Ceilings, Separate Shower, Soaking Tub
- Flooring: Hardwood, Tile
- Basement: None
- Number of fireplaces: 1
- Fireplace features: Family Room, Gas Log
- Common walls with other units/homes: No Common Walls
Interior area
- Total structure area: 5,055
- Total interior livable area: 5,055 sqft
- Finished area above ground: 5,055
- Finished area below ground: 0
Property
Parking
- Parking features: Garage, Garage Door Opener, Side/Rear Entrance
- Has garage: Yes
Features
- Levels: Three Or More
- Stories: 3
- Exterior features: Sprinkler System
- Fencing: Back Yard
- Has view: Yes
- View description: City
- Body of water: None
Lot
- Size: 8,712 sqft
- Features: City Lot
- Residential vegetation: Grassed
Details
- Parcel number: 18 237 14 018
Construction
Type & style
- Home type: SingleFamily
- Architectural style: Contemporary
- Property subtype: Single Family Residence
Materials
- Other
- Foundation: Slab
- Roof: Composition,Other
Condition
- New Construction
- New construction: Yes
- Year built: 2023
Utilities & green energy
- Electric: 220 Volts
- Sewer: Public Sewer
- Water: Public
- Utilities for property: None
Green energy
- Energy efficient items: Appliances
Community & neighborhood
Security
- Security features: Carbon Monoxide Detector(s), Smoke Detector(s)
Community
- Community features: Park, Playground, Near Public Transport, Near Shopping
Location
- Region: Brookhaven
- Subdivision: Drew Valley
HOA & financial
HOA
- Has HOA: No
- Services included: None
Other
Other facts
- Listing agreement: Exclusive Right To Sell
Price history
| Date | Event | Price |
|---|---|---|
| 11/17/2023 | Sold | $1,715,000-2%$339/sqft |
Source: | ||
| 10/31/2023 | Pending sale | $1,750,000$346/sqft |
Source: | ||
| 10/22/2023 | Contingent | $1,750,000$346/sqft |
Source: | ||
| 10/13/2023 | Listed for sale | $1,750,000$346/sqft |
Source: | ||
Public tax history
Tax history is unavailable.
Neighborhood: Drew Valley
Nearby schools
GreatSchools rating
- 8/10Ashford Park Elementary SchoolGrades: PK-5Distance: 1.3 mi
- 8/10Chamblee Middle SchoolGrades: 6-8Distance: 3 mi
- 8/10Chamblee Charter High SchoolGrades: 9-12Distance: 3.1 mi
Schools provided by the listing agent
- Elementary: Ashford Park
- Middle: Chamblee
- High: Chamblee
Source: GAMLS. This data may not be complete. We recommend contacting the local school district to confirm school assignments for this home.
Get a cash offer in 3 minutes
Find out how much your home could sell for in as little as 3 minutes with a no-obligation cash offer.
Estimated market value
$2,314,400

