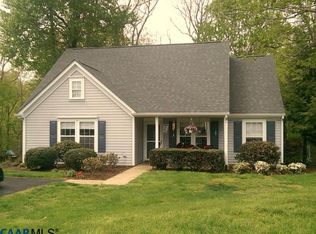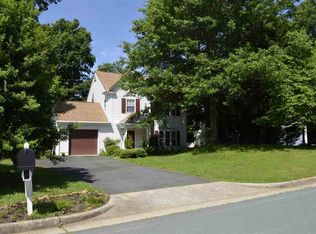Closed
$499,900
2476 Indian Laurel Rd, Charlottesville, VA 22911
5beds
2,498sqft
Single Family Residence
Built in 1993
0.26 Acres Lot
$568,500 Zestimate®
$200/sqft
$3,196 Estimated rent
Home value
$568,500
$540,000 - $597,000
$3,196/mo
Zestimate® history
Loading...
Owner options
Explore your selling options
What's special
This charming colonial is nestled in the amenity-rich community of Forest Lakes and is ready for the next owners to bring their vision. The light and bright kitchen opens onto a cozy breakfast nook and family room featuring a wood-burning fireplace. The upstairs primary suite has vaulted ceiling, walk in closet, dual vanities, and soaking tub. Three additional bedrooms upstairs. Spacious rec room in basement with additional bedroom (currently set up as gym) and full bathroom along with a large storage area. Back deck has room for grilling and dining. Peaceful backyard with room for play and with easy access to walking/running trail. Walking distance to community pool, clubhouse, and tennis courts. Located just minutes from NGIC, the airport, and all things Charlottesville.
Zillow last checked: 8 hours ago
Listing updated: February 08, 2025 at 08:47am
Listed by:
THE BECKHAM TEAM 434-220-2224,
KELLER WILLIAMS ALLIANCE - CHARLOTTESVILLE
Bought with:
KERRY GRIGGS, 0225231870
KELLER WILLIAMS ALLIANCE - CHARLOTTESVILLE
Source: CAAR,MLS#: 643638 Originating MLS: Charlottesville Area Association of Realtors
Originating MLS: Charlottesville Area Association of Realtors
Facts & features
Interior
Bedrooms & bathrooms
- Bedrooms: 5
- Bathrooms: 4
- Full bathrooms: 3
- 1/2 bathrooms: 1
- Main level bathrooms: 1
Primary bedroom
- Level: Second
Bedroom
- Level: Second
Bedroom
- Level: Second
Bedroom
- Level: Basement
Primary bathroom
- Level: Second
Bathroom
- Level: Basement
Bathroom
- Level: Second
Dining room
- Level: First
Family room
- Level: First
Half bath
- Level: First
Kitchen
- Level: First
Living room
- Level: First
Recreation
- Level: Basement
Heating
- Heat Pump
Cooling
- Heat Pump
Appliances
- Included: Dishwasher, Electric Cooktop, Disposal, Microwave, Refrigerator
- Laundry: Washer Hookup, Dryer Hookup
Features
- Breakfast Area, Kitchen Island, Recessed Lighting
- Flooring: Carpet, Hardwood, Luxury Vinyl Plank, Parquet
- Basement: Exterior Entry,Heated,Interior Entry,Partially Finished,Walk-Out Access
Interior area
- Total structure area: 2,850
- Total interior livable area: 2,498 sqft
- Finished area above ground: 1,898
- Finished area below ground: 600
Property
Parking
- Parking features: Asphalt
Features
- Levels: Two
- Stories: 2
- Patio & porch: Deck
- Pool features: Community, Pool, Association
Lot
- Size: 0.26 Acres
Details
- Additional structures: Shed(s)
- Parcel number: 046B6000A03400
- Zoning description: R Residential
Construction
Type & style
- Home type: SingleFamily
- Architectural style: Colonial
- Property subtype: Single Family Residence
Materials
- Stick Built, Vinyl Siding
- Foundation: Poured
- Roof: Composition,Shingle
Condition
- New construction: No
- Year built: 1993
Utilities & green energy
- Sewer: Public Sewer
- Water: Public
- Utilities for property: Cable Available
Community & neighborhood
Security
- Security features: Surveillance System
Community
- Community features: Pool
Location
- Region: Charlottesville
- Subdivision: FOREST LAKES SOUTH
HOA & financial
HOA
- Has HOA: Yes
- HOA fee: $300 quarterly
- Amenities included: Clubhouse, Playground, Pool, Tennis Court(s), Trail(s), Water
- Services included: Common Area Maintenance, Clubhouse, Playground, Pool(s), Tennis Courts
Price history
| Date | Event | Price |
|---|---|---|
| 8/17/2023 | Sold | $499,900$200/sqft |
Source: | ||
| 7/19/2023 | Pending sale | $499,900$200/sqft |
Source: | ||
| 7/13/2023 | Listed for sale | $499,900+25.9%$200/sqft |
Source: | ||
| 8/21/2017 | Sold | $397,000-0.5%$159/sqft |
Source: Public Record Report a problem | ||
| 7/6/2017 | Listed for sale | $399,000$160/sqft |
Source: NEST REALTY GROUP #564142 Report a problem | ||
Public tax history
| Year | Property taxes | Tax assessment |
|---|---|---|
| 2025 | $4,795 +13.8% | $536,300 +8.7% |
| 2024 | $4,215 +1.1% | $493,500 +1.1% |
| 2023 | $4,168 +17.8% | $488,000 +17.8% |
Find assessor info on the county website
Neighborhood: 22911
Nearby schools
GreatSchools rating
- 7/10Hollymead Elementary SchoolGrades: PK-5Distance: 0.6 mi
- 6/10Lakeside Middle SchoolGrades: 6-8Distance: 0.6 mi
- 4/10Albemarle High SchoolGrades: 9-12Distance: 3.9 mi
Schools provided by the listing agent
- Elementary: Hollymead
- Middle: Lakeside
- High: Albemarle
Source: CAAR. This data may not be complete. We recommend contacting the local school district to confirm school assignments for this home.
Get a cash offer in 3 minutes
Find out how much your home could sell for in as little as 3 minutes with a no-obligation cash offer.
Estimated market value$568,500
Get a cash offer in 3 minutes
Find out how much your home could sell for in as little as 3 minutes with a no-obligation cash offer.
Estimated market value
$568,500

