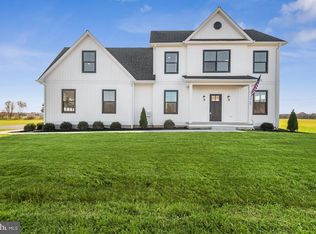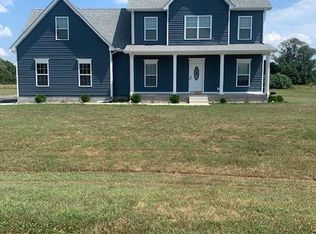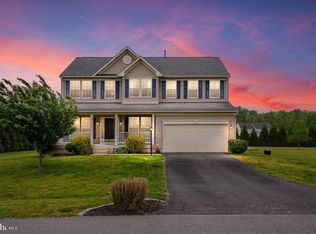Sold for $589,900
$589,900
24766 Tribbett Cir, Ridgely, MD 21660
4beds
3,150sqft
Single Family Residence
Built in 2023
0.85 Acres Lot
$584,700 Zestimate®
$187/sqft
$3,408 Estimated rent
Home value
$584,700
$555,000 - $614,000
$3,408/mo
Zestimate® history
Loading...
Owner options
Explore your selling options
What's special
This brand-new modern farmhouse has it all: Eastern Shore charm, top construction quality, and the most convenient location! The 4 bedroom, 2.5 bath home sits on almost one acre in the sought-after Ashworth subdivision in Ridgely. The main level is perfect for easy living and entertainment. It features an open kitchen and a sun-filled living and dining area. A gas fireplace is the centerpiece for those cozy fall and winter evenings. Sliding doors lead to the large deck, with connections for propane gas and TV, overlooking the large back yard. A powder room is also located on the main level. Upstairs, you will find the inviting primary bedroom with an ensuite bathroom and a generous walk-in closet. The second floor also features 3 more bedrooms and an additional full bathroom. Connections for washer and dryer are conveniently installed on the upper level. Builder offers credit for the refrigerator, so you can make your own choice. One of the many handy extras is a built-in ironing board. The upper level also offers an abundance of storage space. A rarity on the Eastern Shore, the basement is fully finished and has a walkout to the back yard! Endless possibilities for wet bar, pool table, theater room etc. The attached 2 car garage can be entered from the main level. The back yard is large enough for an in-ground pool. The house is wired with state-of-the-art Cat6 cable for home office and entertainment. North Caroline High School is in walking distance. A first-time offering like this is rarely available in this lovely community, that is also a commuter’s dream: Only 3 minutes to Rt. 404, Denton is 5 minutes away, and you can be in Easton in less than half an hour. Only 35 minutes to the Bay Bridge. Ready to move in, make this truly special modern farmhouse your home!
Zillow last checked: 8 hours ago
Listing updated: April 19, 2024 at 12:03am
Listed by:
Stephan Strothe 202-262-9127,
Washington Fine Properties, LLC,
Co-Listing Agent: Ned Rich 202-494-1098,
Washington Fine Properties, LLC
Bought with:
Barbara McCaffrey, 645763
Redfin Corp
Source: Bright MLS,MLS#: MDCM2003538
Facts & features
Interior
Bedrooms & bathrooms
- Bedrooms: 4
- Bathrooms: 3
- Full bathrooms: 2
- 1/2 bathrooms: 1
- Main level bathrooms: 1
Basement
- Area: 800
Heating
- Forced Air, Electric
Cooling
- Central Air, Electric
Appliances
- Included: Electric Water Heater
Features
- Basement: Finished
- Number of fireplaces: 1
- Fireplace features: Gas/Propane
Interior area
- Total structure area: 3,150
- Total interior livable area: 3,150 sqft
- Finished area above ground: 2,350
- Finished area below ground: 800
Property
Parking
- Total spaces: 2
- Parking features: Garage Faces Side, Garage Door Opener, Inside Entrance, Attached
- Attached garage spaces: 2
- Details: Garage Sqft: 611
Accessibility
- Accessibility features: None
Features
- Levels: Three
- Stories: 3
- Pool features: None
Lot
- Size: 0.85 Acres
Details
- Additional structures: Above Grade, Below Grade
- Parcel number: 0607030835
- Zoning: RESIDENTIAL
- Special conditions: Standard
Construction
Type & style
- Home type: SingleFamily
- Architectural style: Other
- Property subtype: Single Family Residence
Materials
- Vinyl Siding
- Foundation: Concrete Perimeter
Condition
- Excellent
- New construction: Yes
- Year built: 2023
Utilities & green energy
- Sewer: Private Septic Tank
- Water: Well
Community & neighborhood
Location
- Region: Ridgely
- Subdivision: Ashworth
HOA & financial
HOA
- Has HOA: Yes
- HOA fee: $150 annually
Other
Other facts
- Listing agreement: Exclusive Right To Sell
- Ownership: Fee Simple
Price history
| Date | Event | Price |
|---|---|---|
| 12/29/2025 | Listing removed | $595,000$189/sqft |
Source: | ||
| 6/18/2025 | Listed for sale | $595,000-0.8%$189/sqft |
Source: | ||
| 8/30/2024 | Listing removed | $599,900$190/sqft |
Source: | ||
| 7/5/2024 | Listed for sale | $599,900+1.7%$190/sqft |
Source: | ||
| 2/23/2024 | Sold | $589,900+1.7%$187/sqft |
Source: | ||
Public tax history
| Year | Property taxes | Tax assessment |
|---|---|---|
| 2025 | $4,753 +6.9% | $461,333 +13.3% |
| 2024 | $4,448 +1037.7% | $407,300 +1037.7% |
| 2023 | $391 | $35,800 |
Find assessor info on the county website
Neighborhood: 21660
Nearby schools
GreatSchools rating
- 5/10Ridgely Elementary SchoolGrades: PK-5Distance: 3.6 mi
- 4/10Lockerman Middle SchoolGrades: 6-8Distance: 1.7 mi
- 4/10North Caroline High SchoolGrades: 9-12Distance: 0.3 mi
Schools provided by the listing agent
- District: Caroline County Public Schools
Source: Bright MLS. This data may not be complete. We recommend contacting the local school district to confirm school assignments for this home.
Get pre-qualified for a loan
At Zillow Home Loans, we can pre-qualify you in as little as 5 minutes with no impact to your credit score.An equal housing lender. NMLS #10287.


