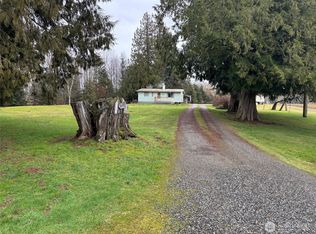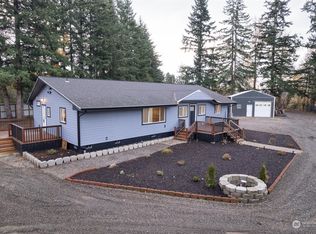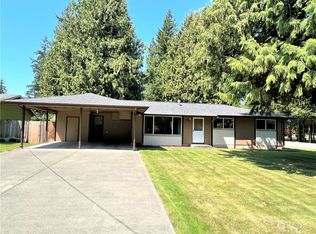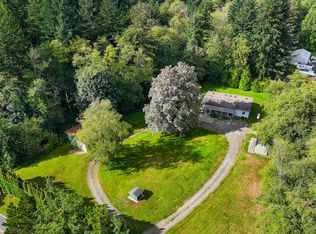Sold
Listed by:
Ronald G. Volz,
Windermere R.E. Northeast, Inc
Bought with: Keller Williams Western Realty
$680,000
2477 Jess Road, Custer, WA 98240
3beds
2,520sqft
Single Family Residence
Built in 1988
4.85 Acres Lot
$682,700 Zestimate®
$270/sqft
$3,026 Estimated rent
Home value
$682,700
$642,000 - $730,000
$3,026/mo
Zestimate® history
Loading...
Owner options
Explore your selling options
What's special
Come home to this flat 4.8 Acre home, complete with pond. Home is located back off the road, very quiet and private. Home has 3+ bedrooms, bath off primary, den, living room, and large great room. Second floor has 600 square foot bonus room, with lots of storage and possible 4th bedroom. It would be a great area for the hobbies, home business or just a great place to hang out. Home has over sized detached garage W/Shop. Enjoy the small year-round lake just off the great room. Large flat pasture in the rear of the property. Lots of potential uses for this property. New hot water tank, top schools, minutes to I-5.
Zillow last checked: 8 hours ago
Listing updated: January 31, 2026 at 04:04am
Listed by:
Ronald G. Volz,
Windermere R.E. Northeast, Inc
Bought with:
Scott T. Mackenzie, 88688
Keller Williams Western Realty
Ben Kinney, 24329
Keller Williams Western Realty
Source: NWMLS,MLS#: 2415725
Facts & features
Interior
Bedrooms & bathrooms
- Bedrooms: 3
- Bathrooms: 2
- Full bathrooms: 2
- Main level bathrooms: 2
- Main level bedrooms: 3
Primary bedroom
- Level: Main
Bedroom
- Level: Main
Bedroom
- Level: Main
Bathroom full
- Level: Main
Bathroom full
- Level: Main
Den office
- Level: Main
Entry hall
- Level: Main
Great room
- Level: Main
Kitchen with eating space
- Level: Main
Living room
- Level: Main
Utility room
- Level: Main
Heating
- 90%+ High Efficiency, Forced Air, Propane
Cooling
- None
Appliances
- Included: Dishwasher(s), Dryer(s), Microwave(s), Refrigerator(s), Washer(s)
Features
- Bath Off Primary, Ceiling Fan(s), Dining Room
- Flooring: Vinyl, Carpet
- Windows: Double Pane/Storm Window
- Basement: None
- Has fireplace: No
Interior area
- Total structure area: 2,520
- Total interior livable area: 2,520 sqft
Property
Parking
- Total spaces: 2
- Parking features: Detached Garage, RV Parking
- Has garage: Yes
- Covered spaces: 2
Features
- Levels: Two
- Stories: 2
- Entry location: Main
- Patio & porch: Bath Off Primary, Ceiling Fan(s), Double Pane/Storm Window, Dining Room, Security System, Vaulted Ceiling(s), Walk-In Closet(s), Wired for Generator
- Has view: Yes
- View description: Territorial
Lot
- Size: 4.85 Acres
- Features: Paved, Secluded, Fenced-Partially, Outbuildings, Propane, RV Parking, Shop
- Topography: Level,Rolling
- Residential vegetation: Garden Space, Pasture, Wooded
Details
- Parcel number: 4002190612330000
- Zoning: R5A
- Zoning description: Jurisdiction: County
- Special conditions: Standard
- Other equipment: Wired for Generator
Construction
Type & style
- Home type: SingleFamily
- Architectural style: Cape Cod
- Property subtype: Single Family Residence
Materials
- Metal/Vinyl, Wood Siding
- Foundation: Poured Concrete
- Roof: Composition
Condition
- Good
- Year built: 1988
Utilities & green energy
- Electric: Company: PSE
- Sewer: Septic Tank, Company: Septic
- Water: Individual Well, Company: Private Well
- Utilities for property: Xfinity
Community & neighborhood
Security
- Security features: Security System
Location
- Region: Custer
- Subdivision: Custer
Other
Other facts
- Listing terms: Conventional,Farm Home Loan,FHA
- Cumulative days on market: 123 days
Price history
| Date | Event | Price |
|---|---|---|
| 12/31/2025 | Sold | $680,000-8%$270/sqft |
Source: | ||
| 12/2/2025 | Pending sale | $739,000$293/sqft |
Source: | ||
| 11/20/2025 | Price change | $739,000-1.3%$293/sqft |
Source: | ||
| 8/16/2025 | Price change | $749,000-5.1%$297/sqft |
Source: | ||
| 8/1/2025 | Listed for sale | $789,000$313/sqft |
Source: | ||
Public tax history
| Year | Property taxes | Tax assessment |
|---|---|---|
| 2024 | $4,865 +819.9% | $622,283 -3.8% |
| 2023 | $529 -5.5% | $647,142 +8.4% |
| 2022 | $560 -13.1% | $596,969 +26% |
Find assessor info on the county website
Neighborhood: 98240
Nearby schools
GreatSchools rating
- 7/10Custer Elementary SchoolGrades: K-5Distance: 1.9 mi
- 5/10Horizon Middle SchoolGrades: 6-8Distance: 5.5 mi
- 5/10Ferndale High SchoolGrades: 9-12Distance: 6.3 mi
Schools provided by the listing agent
- Elementary: Custer Elem
- Middle: Horizon Mid
- High: Ferndale High
Source: NWMLS. This data may not be complete. We recommend contacting the local school district to confirm school assignments for this home.
Get pre-qualified for a loan
At Zillow Home Loans, we can pre-qualify you in as little as 5 minutes with no impact to your credit score.An equal housing lender. NMLS #10287.



