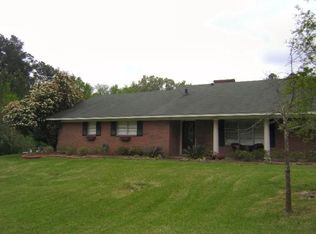Sold
Price Unknown
2477 Stubbs Ritchie Rd, Monroe, LA 71203
3beds
1,818sqft
Site Build, Residential
Built in ----
2.38 Acres Lot
$231,000 Zestimate®
$--/sqft
$1,964 Estimated rent
Home value
$231,000
$189,000 - $282,000
$1,964/mo
Zestimate® history
Loading...
Owner options
Explore your selling options
What's special
Spacious and full of character, this beautifully maintained home offers comfort, functionality, and room to roam—sitting on just over 2.25 acres! Step into a large living room with soaring ceilings, accented by a stunning wood beam and rich wood flooring that flows throughout the home. A built-in bookshelf just outside the living area adds charm and extra storage. From the living room, enjoy easy access to the outdoor patio and a covered carport—perfect for everyday convenience. The home features a full guest bathroom and two generously sized bedrooms, while the private primary suite includes an en suite bathroom with a double vanity and a tub/shower combo with tile surround. Just off the foyer, a designated dining area leads into a spacious kitchen with ample room for meal prep and storage. Down the hall, you'll find a dedicated laundry room and a flexible multi-use space complete with a built-in desk and secondary access to the carport—ideal for working from home or staying organized. With over two acres of land, this property offers the perfect blend of interior comfort and outdoor freedom. A must-see for anyone looking for space, style, and functionality!
Zillow last checked: 8 hours ago
Listing updated: August 05, 2025 at 01:13pm
Listed by:
Harrison Lilly,
Harrison Lilly,
Chris Rux,
Harrison Lilly
Bought with:
Charles Wilkes
Keller Williams Parishwide Partners
Source: NELAR,MLS#: 215376
Facts & features
Interior
Bedrooms & bathrooms
- Bedrooms: 3
- Bathrooms: 2
- Full bathrooms: 2
- Main level bathrooms: 2
- Main level bedrooms: 3
Primary bedroom
- Description: Floor: Carpet
- Level: First
Bedroom
- Description: Floor: Lvp
- Level: First
- Area: 141.92
Bedroom 1
- Description: Floor: Carpet
- Level: First
- Area: 103.25
Dining room
- Description: Floor: Wood
- Level: First
- Area: 128.09
Kitchen
- Description: Floor: Wood
- Level: First
- Area: 132.82
Living room
- Description: Floor: Wood
- Level: First
- Area: 333.1
Heating
- Electric
Cooling
- Central Air
Appliances
- Included: Dishwasher, Disposal, Microwave, Electric Range, Electric Water Heater
- Laundry: Washer/Dryer Connect
Features
- Ceiling Fan(s), Walk-In Closet(s)
- Windows: Double Pane Windows, Negotiable
- Number of fireplaces: 1
- Fireplace features: One, Living Room
Interior area
- Total structure area: 2,337
- Total interior livable area: 1,818 sqft
Property
Parking
- Total spaces: 2
- Parking features: Hard Surface Drv.
- Garage spaces: 2
- Has carport: Yes
- Has uncovered spaces: Yes
Features
- Levels: One
- Stories: 1
- Patio & porch: Porch Covered
- Fencing: None
- Waterfront features: None
Lot
- Size: 2.38 Acres
- Features: Landscaped, Cleared
Details
- Parcel number: 15609
Construction
Type & style
- Home type: SingleFamily
- Architectural style: Traditional
- Property subtype: Site Build, Residential
Materials
- Brick Veneer
- Foundation: Slab
- Roof: Asphalt Shingle
Utilities & green energy
- Electric: Electric Company: Entergy
- Gas: None, Gas Company: None
- Sewer: Septic Tank
- Water: Public, Electric Company: Greater Ouachita
- Utilities for property: Natural Gas Not Available
Community & neighborhood
Security
- Security features: Smoke Detector(s), Carbon Monoxide Detector(s)
Location
- Region: Monroe
- Subdivision: Other
Other
Other facts
- Road surface type: Paved
Price history
| Date | Event | Price |
|---|---|---|
| 8/4/2025 | Sold | -- |
Source: | ||
| 7/5/2025 | Pending sale | $225,000$124/sqft |
Source: | ||
| 7/3/2025 | Listed for sale | $225,000-2.2%$124/sqft |
Source: | ||
| 10/8/2024 | Listing removed | $230,000$127/sqft |
Source: | ||
| 9/25/2024 | Price change | $230,000-2.1%$127/sqft |
Source: | ||
Public tax history
| Year | Property taxes | Tax assessment |
|---|---|---|
| 2024 | -- | $7,200 |
| 2023 | -- | $7,200 |
| 2022 | -- | $7,200 |
Find assessor info on the county website
Neighborhood: 71203
Nearby schools
GreatSchools rating
- NASwartz Lower Elementary SchoolGrades: PK-2Distance: 1.1 mi
- 6/10Ouachita Parish High SchoolGrades: 8-12Distance: 4.7 mi
- 6/10Swartz Upper Elementary SchoolGrades: 3-5Distance: 1.2 mi
Schools provided by the listing agent
- Elementary: Swartz O
- Middle: Ouachita
- High: Ouachita O
Source: NELAR. This data may not be complete. We recommend contacting the local school district to confirm school assignments for this home.
Sell with ease on Zillow
Get a Zillow Showcase℠ listing at no additional cost and you could sell for —faster.
$231,000
2% more+$4,620
With Zillow Showcase(estimated)$235,620
