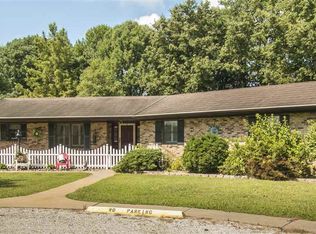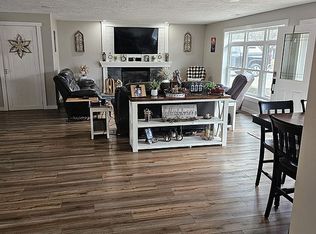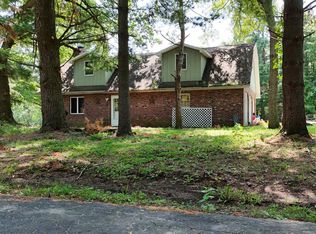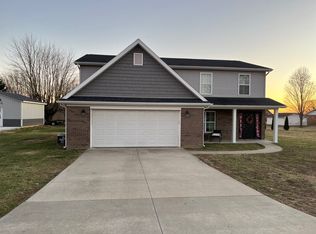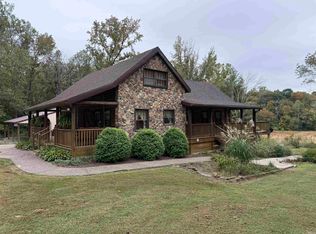Would you like to own 20+ acres of land with a beautiful brick ranch 3/1.5 bath home that has 1932 sq. ft. Discover the perfect blend of country comfort and convenience of being close to shopping, schools, restaurants, hospital and highway 41 and 64. As you enter you are greeted with immediate access to the open kitchen-dining area and the family room featuring a cozy, brick, wood burning fireplace with custom built book shelves on both sides. The kitchen with an abundance of solid wood cabinetry and an island, complete with all appliances including a dishwasher. Beautiful hardwood flooring thru out this 3 bedroom, 2 bath one being a Jack & Jill style. Drink your morning coffee in the beautiful sunroom with amazing views overlooking the picturesque countryside, with many wildlife and birds that roam the 21 acres of cleared and meticulously kept grounds surrounding this beautiful well maintained country home. There is a pond on the back side of the property, great for fishing or a watering hole for horse or cattle, as the acreage would make an awesome pasture or could be divided for some beautiful building sites for homes, or used as farm ground. A bonus feature of this property are three other building, one which is a studio apartment which has a 1 bedroom open concept living quarters with an efficiency kitchenette, family room, & bathroom which would be a great mother-in-laws quarters or an extra rental income. The detached garage with a half bath is insulated and heated and cooled. The 60'x40' pole barn is insulated and plumbed for a bathroom, has ample space for storage, tractors, side by sides, mowers, and equipment. All buildings have water and electricity and septic systems. A perfect set up for an equestrian farm or many endless opportunities. If your looking for country, but close to a small friendly town, come visit us. There is an open shelter house for picnics and cookouts. All mineral rights owned by the seller will be transferred to the new buyer/s.
Active
$697,500
2477 W 50th Rd N, Princeton, IN 47670
3beds
1,932sqft
Est.:
Single Family Residence
Built in 1988
21.84 Acres Lot
$646,800 Zestimate®
$--/sqft
$-- HOA
What's special
Picturesque countrysideBeautiful sunroomAmazing viewsBeautiful brick ranchCustom built book shelvesHardwood flooring
- 248 days |
- 411 |
- 8 |
Zillow last checked: 8 hours ago
Listing updated: September 29, 2025 at 09:12am
Listed by:
Sue E Beloat Office:812-386-3222,
RE/MAX REVOLUTION
Source: IRMLS,MLS#: 202521579
Tour with a local agent
Facts & features
Interior
Bedrooms & bathrooms
- Bedrooms: 3
- Bathrooms: 2
- Full bathrooms: 1
- 1/2 bathrooms: 1
- Main level bedrooms: 3
Bedroom 1
- Level: Main
Bedroom 2
- Level: Main
Kitchen
- Level: Main
- Area: 360
- Dimensions: 18 x 20
Living room
- Level: Main
- Area: 460
- Dimensions: 23 x 20
Heating
- Electric, Forced Air, High Efficiency Furnace
Cooling
- Central Air
Appliances
- Included: Disposal, Range/Oven Hook Up Elec, Dishwasher, Microwave, Refrigerator, Electric Range, Electric Water Heater
- Laundry: Electric Dryer Hookup, Main Level
Features
- Breakfast Bar, Bookcases, Ceiling Fan(s), Stone Counters, Eat-in Kitchen, Kitchen Island, Open Floorplan, Double Vanity, Stand Up Shower, Main Level Bedroom Suite
- Flooring: Hardwood
- Windows: Window Treatments, Blinds
- Basement: Crawl Space,Block
- Number of fireplaces: 1
- Fireplace features: Family Room, Wood Burning, Heatilator
Interior area
- Total structure area: 1,932
- Total interior livable area: 1,932 sqft
- Finished area above ground: 1,932
- Finished area below ground: 0
Video & virtual tour
Property
Parking
- Total spaces: 2
- Parking features: Detached, Garage Door Opener, Heated Garage, Garage Utilities, Gravel
- Garage spaces: 2
- Has uncovered spaces: Yes
Features
- Levels: One
- Stories: 1
- Patio & porch: Patio, Porch Covered
- Fencing: Partial,Metal
Lot
- Size: 21.84 Acres
- Features: Few Trees, Rolling Slope, Pasture, Rural, Landscaped
Details
- Additional structures: Studio, Pole/Post Building
- Additional parcels included: 2611-11-100-004.096-028
- Parcel number: 261111100001.756027
- Zoning: C1
Construction
Type & style
- Home type: SingleFamily
- Architectural style: Ranch
- Property subtype: Single Family Residence
Materials
- Brick
- Roof: Metal,Shingle
Condition
- New construction: No
- Year built: 1988
Utilities & green energy
- Sewer: Septic Tank
- Water: Well
Community & HOA
Community
- Features: Sidewalks
- Subdivision: None
Location
- Region: Princeton
Financial & listing details
- Annual tax amount: $2,378
- Date on market: 6/6/2025
- Listing terms: Conventional,FHA,VA Loan
- Road surface type: Asphalt
Estimated market value
$646,800
$614,000 - $679,000
$1,894/mo
Price history
Price history
| Date | Event | Price |
|---|---|---|
| 6/6/2025 | Listed for sale | $697,500 |
Source: | ||
Public tax history
Public tax history
Tax history is unavailable.BuyAbility℠ payment
Est. payment
$3,373/mo
Principal & interest
$2705
Property taxes
$424
Home insurance
$244
Climate risks
Neighborhood: 47670
Nearby schools
GreatSchools rating
- NAPrinceton Community Primary SchoolGrades: K-2Distance: 1.7 mi
- 3/10Princeton Community MiddleGrades: 6-8Distance: 1.7 mi
- 3/10Princeton Community High SchoolGrades: 9-12Distance: 2.3 mi
Schools provided by the listing agent
- Elementary: Princeton
- Middle: Princeton
- High: Princeton
- District: North Gibson School Corp.
Source: IRMLS. This data may not be complete. We recommend contacting the local school district to confirm school assignments for this home.
- Loading
- Loading
