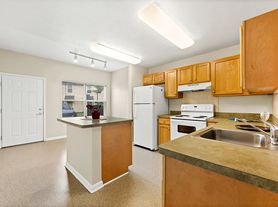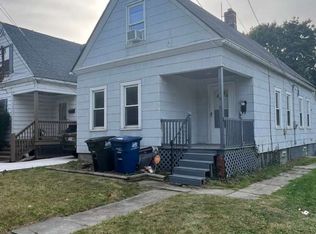AVAILABLE NOW!
Welcome to Your Tremont Sanctuary...
Nestled in the heart of Tremont, this striking contemporary Colonial seamlessly blends urban flair with peaceful living. With 3 bedrooms, 3.5 baths, and 2,044 sq ft of refined space, this home invites you to live large yet comfortably. You are 5 mins from Downtown, 7 mins from Cleveland Clinic Main Campus, a walk to coffee shops, bars, and restaurants with the Historic Ohio & Erie Canal TowPath, stretching 101 miles is literally outside your door!! If you love biking, walking, running or any other outdoor activities with city views, this is your place!
*Indoor Highlights
Step in and feel the flow: an open-concept main floor marries the living and dining rooms, anchored by hardwood flooring, built-ins and a cozy gas fireplace, perfect for both casual nights in and stylish entertaining.
The chef's eat-in kitchen features a gas range stove, large pantry, and direct access to the backyard patio right off the kitchen, ideal for indoor-outdoor living.
Upstairs, the master suite is your personal retreat: vaulted ceilings, a slider to a Juliet balcony, a glamorous ensuite tub, and a walk-in closet. Two additional bedrooms and a full bath round out the second floor for comfortable living.
A finished basement adds bonus space a rec room and a full bath giving you flexibility for a retreat in media, guests, or additional work space.
*Outdoor & Location Perks
A private rear deck and fenced backyard await your outdoor moments; all backyard furniture is included in the rental. You will enjoy a 5 ft dining table and chairs, a gas fireplace with ample outdoor couches to recline and take in the sights of downtown Cleveland and fireworks from Guardians games.
Parking is a breeze with a 2-car detached garage and driveway.
But the best part? You're just steps from the Ohio & Erie Canal Towpath Trail, blocks from the vibrant Tremont dining & arts scene, and only minutes from downtown, Ohio City, and Lakewood.
*Modern Comforts
Recent updates bring peace of mind: a new furnace & AC installed in 2023, and the washer/dryer (2021) stay with the home.
Other Details:
Open to a 6, 9 or 12 month lease with the ability to resign for a year or go month to month.
Pets are welcome. Pets over 80lbs will need to be pre vetted with a non refundable fee of $250. Some restrictions may apply and are up to the discretion of the landowner.
9 month lease with the ability to resign for a year or go month to month.
Pets are welcome. 1 Pet maximum. Pets over 80lbs will need to be pre vetted with a non refundable fee of $350. Some restrictions may apply and are up to the discretion of the landowner
House for rent
Accepts Zillow applications
$3,350/mo
2477 W 5th St, Cleveland, OH 44113
3beds
2,044sqft
Price may not include required fees and charges.
Single family residence
Available now
Cats, dogs OK
Central air
In unit laundry
Garage parking
Baseboard, forced air
What's special
Private rear deckJuliet balconyFinished basementRec roomGas range stoveMaster suiteVaulted ceilings
- 11 days |
- -- |
- -- |
Travel times
Facts & features
Interior
Bedrooms & bathrooms
- Bedrooms: 3
- Bathrooms: 4
- Full bathrooms: 3
- 1/2 bathrooms: 1
Heating
- Baseboard, Forced Air
Cooling
- Central Air
Appliances
- Included: Dishwasher, Dryer, Freezer, Oven, Refrigerator, Washer
- Laundry: In Unit
Features
- View, Walk In Closet
- Flooring: Carpet, Hardwood, Tile
- Furnished: Yes
Interior area
- Total interior livable area: 2,044 sqft
Property
Parking
- Parking features: Detached, Garage, Off Street
- Has garage: Yes
- Details: Contact manager
Features
- Exterior features: Bicycle storage, Fenced in backyard, Heating system: Baseboard, Heating system: Forced Air, View Type: View of Downtown, Walk In Closet
Details
- Parcel number: 00419158
Construction
Type & style
- Home type: SingleFamily
- Property subtype: Single Family Residence
Community & HOA
Location
- Region: Cleveland
Financial & listing details
- Lease term: 1 Year
Price history
| Date | Event | Price |
|---|---|---|
| 10/25/2025 | Price change | $3,350-4.3%$2/sqft |
Source: Zillow Rentals | ||
| 10/19/2025 | Price change | $3,500-2.8%$2/sqft |
Source: Zillow Rentals | ||
| 10/16/2025 | Price change | $3,600-5.9%$2/sqft |
Source: Zillow Rentals | ||
| 10/15/2025 | Price change | $3,825-3.8%$2/sqft |
Source: Zillow Rentals | ||
| 10/13/2025 | Listed for rent | $3,975+120.8%$2/sqft |
Source: Zillow Rentals | ||

