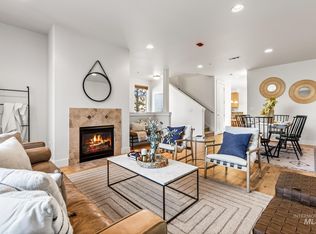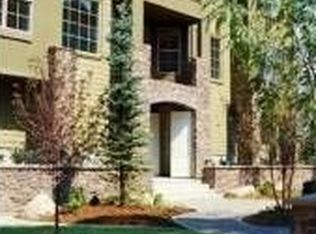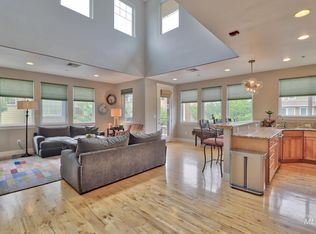Sold
Price Unknown
2478 N Bogus Basin Rd, Boise, ID 83702
4beds
4baths
2,131sqft
Condominium
Built in 2006
-- sqft lot
$674,700 Zestimate®
$--/sqft
$3,247 Estimated rent
Home value
$674,700
$627,000 - $722,000
$3,247/mo
Zestimate® history
Loading...
Owner options
Explore your selling options
What's special
Experience mountain living just minutes from downtown Boise! This spacious 4-bedroom, 4-bath condo on North Bogus Basin Road offers the perfect blend of privacy, convenience, and adventure. Freshly painted with brand-new carpet throughout, this home is move-in ready and ideal for full-time living, a weekend retreat, or an investment property. Upstairs, you’ll find the primary suite with its own private bath, plus two additional bedrooms and a shared full bathroom. The main level features a convenient half bath, and the lower level includes a separate bedroom and full bath—perfect for guests, a home office, or multi-generational living. Enjoy stunning views and unbeatable access to hiking trails, skiing at Bogus Basin, and all the charm of nearby Hyde Park and downtown Boise. Whether you’re sipping coffee on the balcony or hitting the slopes within minutes, this home places you in the heart of Idaho’s outdoor lifestyle. Don’t miss this rare opportunity to own a slice of Boise’s best-kept secret
Zillow last checked: 8 hours ago
Listing updated: December 17, 2025 at 08:41am
Listed by:
Ken Olguin 208-891-9445,
ReDefined Real Estate, LLC
Bought with:
Eva Hoopes
Silvercreek Realty Group
Source: IMLS,MLS#: 98949975
Facts & features
Interior
Bedrooms & bathrooms
- Bedrooms: 4
- Bathrooms: 4
- Main level bathrooms: 1
- Main level bedrooms: 1
Primary bedroom
- Level: Upper
- Area: 240
- Dimensions: 15 x 16
Bedroom 2
- Level: Upper
- Area: 132
- Dimensions: 11 x 12
Bedroom 3
- Level: Upper
- Area: 143
- Dimensions: 11 x 13
Bedroom 4
- Level: Lower
- Area: 140
- Dimensions: 14 x 10
Kitchen
- Level: Main
- Area: 180
- Dimensions: 10 x 18
Living room
- Level: Main
- Area: 432
- Dimensions: 16 x 27
Heating
- Forced Air, Natural Gas
Cooling
- Central Air
Appliances
- Included: Gas Water Heater, Dishwasher, Disposal, Microwave, Oven/Range Built-In, Refrigerator, Gas Oven, Gas Range
Features
- Bath-Master, Den/Office, Family Room, Walk-In Closet(s), Breakfast Bar, Pantry, Kitchen Island, Granite Counters, Number of Baths Main Level: 1, Number of Baths Upper Level: 2.5
- Flooring: Hardwood, Tile, Carpet, Laminate
- Basement: Walk-Out Access
- Number of fireplaces: 1
- Fireplace features: One, Gas
Interior area
- Total structure area: 2,131
- Total interior livable area: 2,131 sqft
- Finished area above ground: 2,131
- Finished area below ground: 0
Property
Parking
- Total spaces: 2
- Parking features: Attached
- Attached garage spaces: 2
- Details: Garage: 22x23
Features
- Levels: Tri-Level
Lot
- Features: Auto Sprinkler System
Details
- Parcel number: R6983120280
Construction
Type & style
- Home type: Condo
- Property subtype: Condominium
Materials
- Frame, HardiPlank Type
- Foundation: Crawl Space
- Roof: Composition
Condition
- Year built: 2006
Utilities & green energy
- Water: Public
- Utilities for property: Sewer Connected, Broadband Internet
Community & neighborhood
Location
- Region: Boise
- Subdivision: Pender Village
HOA & financial
HOA
- Has HOA: Yes
- HOA fee: $325 monthly
Other
Other facts
- Listing terms: Consider All
- Ownership: Fee Simple,Fractional Ownership: No
Price history
Price history is unavailable.
Public tax history
| Year | Property taxes | Tax assessment |
|---|---|---|
| 2025 | $4,688 -7.9% | $544,700 +5.4% |
| 2024 | $5,090 -0.8% | $516,600 -3.1% |
| 2023 | $5,130 -1% | $533,000 -9.9% |
Find assessor info on the county website
Neighborhood: Highlands
Nearby schools
GreatSchools rating
- 9/10Highlands Elementary SchoolGrades: PK-6Distance: 0.8 mi
- 8/10North Junior High SchoolGrades: 7-9Distance: 1.2 mi
- 8/10Boise Senior High SchoolGrades: 9-12Distance: 1.5 mi
Schools provided by the listing agent
- Elementary: Highlands
- Middle: North Jr
- High: Boise
- District: Boise School District #1
Source: IMLS. This data may not be complete. We recommend contacting the local school district to confirm school assignments for this home.


