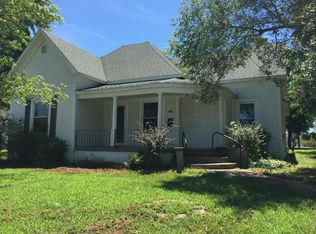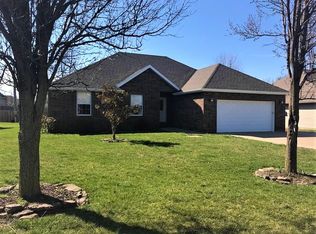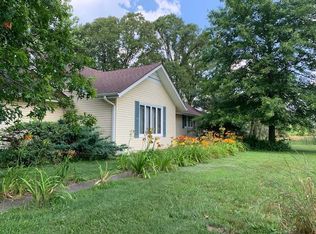A GEM IN THE OZARKS! Private Setting, Gorgeous Views, Close to Town! Nestled on 13 acre, this 4 bed/3 bath brick home with a full finished walkout basement is country living at its finest. The home features a great open floor plan with the kitchen/family room, dining/living room, large bedrooms, office (could be used as bedroom), 2 fireplaces, water filtration system, etc.... Step down to the massive walk-out basement with a huge area (28'x25') to entertain, 2 bedrooms, full bath, cedar lined closet, and plenty of storage space. The big deck (handicap accessible) overlooks the spacious park-like backyard and there is a covered patio off the basement. Other features include the barn (32'x22'), outbuilding (16'6''x 14'6''), newer septic system (2016), raised garden, blackberries, apple
This property is off market, which means it's not currently listed for sale or rent on Zillow. This may be different from what's available on other websites or public sources.



