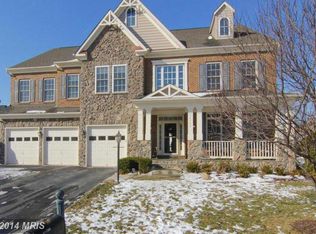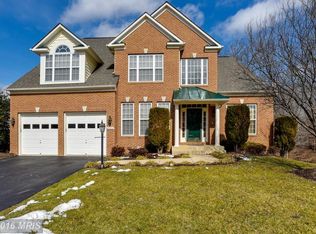Sold for $1,125,000
$1,125,000
24788 Shells Way, Aldie, VA 20105
6beds
4,706sqft
Single Family Residence
Built in 2004
0.27 Acres Lot
$1,140,300 Zestimate®
$239/sqft
$4,497 Estimated rent
Home value
$1,140,300
$1.08M - $1.20M
$4,497/mo
Zestimate® history
Loading...
Owner options
Explore your selling options
What's special
OFFER DEADLINE THURSDAY OCTOBER 17, 9PM. Huge home, amazing end lot backing to treed common area. 3 car garage, large open flowing floorpan. Main level with living room, dining room, powder room, oversized family room w/gas fp, eat in kitchen with rear solarium facing treed common area, main level bedroom with ensuite bath. Upper level with 5 bedrooms, 4 baths. Huge primary suite with ensuite luxury bath and access to balcony. Large custom patio, fully fenced yard. New carpet and paint throughout. Walk to park, schools, shopping.
Zillow last checked: 8 hours ago
Listing updated: November 19, 2024 at 05:28am
Listed by:
Douglas A Hall 703-220-7599,
Premier Realty Group
Bought with:
Nicholas Lagos, 0225020817
Gawen Realty, Inc.
Source: Bright MLS,MLS#: VALO2081524
Facts & features
Interior
Bedrooms & bathrooms
- Bedrooms: 6
- Bathrooms: 6
- Full bathrooms: 5
- 1/2 bathrooms: 1
- Main level bathrooms: 2
- Main level bedrooms: 1
Basement
- Area: 0
Heating
- Forced Air, Humidity Control, Natural Gas
Cooling
- Ceiling Fan(s), Central Air, Zoned, Electric
Appliances
- Included: Air Cleaner, Cooktop, Dishwasher, Disposal, Dryer, Humidifier, Ice Maker, Double Oven, Oven, Refrigerator, Washer, Gas Water Heater
- Laundry: Main Level, Washer/Dryer Hookups Only, Laundry Room
Features
- Kitchen - Table Space, Dining Area, Eat-in Kitchen, Upgraded Countertops, Primary Bath(s), Additional Stairway, Air Filter System, Soaking Tub, Bathroom - Stall Shower, Ceiling Fan(s), Crown Molding, Double/Dual Staircase, Family Room Off Kitchen, Formal/Separate Dining Room, Kitchen - Gourmet, 9'+ Ceilings
- Flooring: Carpet, Ceramic Tile, Hardwood, Wood
- Doors: Storm Door(s)
- Windows: Double Hung
- Basement: Full,Space For Rooms,Unfinished
- Number of fireplaces: 1
- Fireplace features: Glass Doors
Interior area
- Total structure area: 4,706
- Total interior livable area: 4,706 sqft
- Finished area above ground: 4,706
- Finished area below ground: 0
Property
Parking
- Total spaces: 3
- Parking features: Garage Door Opener, Garage Faces Front, Inside Entrance, Driveway, Asphalt, Off Street, On Street, Attached
- Attached garage spaces: 3
- Has uncovered spaces: Yes
Accessibility
- Accessibility features: None
Features
- Levels: Three
- Stories: 3
- Patio & porch: Brick, Porch, Patio
- Exterior features: Sidewalks, Balcony
- Pool features: Community
- Fencing: Back Yard,Wood
- Has view: Yes
- View description: Trees/Woods
Lot
- Size: 0.27 Acres
- Features: Backs to Trees, Corner Lot, Front Yard, Landscaped, Private, Rear Yard, SideYard(s), Wooded, Corner Lot/Unit
Details
- Additional structures: Above Grade, Below Grade
- Parcel number: 204162106000
- Zoning: PDH4
- Special conditions: Standard
Construction
Type & style
- Home type: SingleFamily
- Architectural style: Colonial
- Property subtype: Single Family Residence
Materials
- Masonry, Brick, Vinyl Siding
- Foundation: Other
- Roof: Architectural Shingle
Condition
- Very Good
- New construction: No
- Year built: 2004
Details
- Builder name: VAN METRE
Utilities & green energy
- Sewer: Public Sewer
- Water: Public
Community & neighborhood
Security
- Security features: Electric Alarm
Location
- Region: Aldie
- Subdivision: Stone Ridge North
HOA & financial
HOA
- Has HOA: Yes
- HOA fee: $115 monthly
- Amenities included: Bike Trail, Clubhouse, Common Grounds, Community Center, Day Care, Fitness Center, Jogging Path, Library, Meeting Room, Party Room, Picnic Area, Pool, Recreation Facilities, Tennis Court(s), Tot Lots/Playground
- Services included: Management, Insurance, Pool(s), Recreation Facility, Reserve Funds, Road Maintenance, Snow Removal, Trash
Other
Other facts
- Listing agreement: Exclusive Right To Sell
- Ownership: Fee Simple
Price history
| Date | Event | Price |
|---|---|---|
| 11/19/2024 | Sold | $1,125,000-2.2%$239/sqft |
Source: | ||
| 10/18/2024 | Pending sale | $1,150,000$244/sqft |
Source: | ||
| 10/10/2024 | Listed for sale | $1,150,000+67.9%$244/sqft |
Source: | ||
| 12/2/2016 | Sold | $684,900$146/sqft |
Source: Public Record Report a problem | ||
| 8/25/2015 | Listing removed | $684,900$146/sqft |
Source: Weichert Realtors #LO8591056 Report a problem | ||
Public tax history
| Year | Property taxes | Tax assessment |
|---|---|---|
| 2025 | $9,126 +1.6% | $1,133,660 +9.2% |
| 2024 | $8,978 +7.7% | $1,037,920 +8.9% |
| 2023 | $8,337 +3.8% | $952,830 +5.6% |
Find assessor info on the county website
Neighborhood: 20105
Nearby schools
GreatSchools rating
- 4/10Arcola Elementary SchoolGrades: PK-5Distance: 0.5 mi
- 6/10Mercer Middle SchoolGrades: 6-8Distance: 0.6 mi
- 9/10John Champe High SchoolGrades: 9-12Distance: 0.7 mi
Schools provided by the listing agent
- Elementary: Arcola
- Middle: Mercer
- High: John Champe
- District: Loudoun County Public Schools
Source: Bright MLS. This data may not be complete. We recommend contacting the local school district to confirm school assignments for this home.
Get a cash offer in 3 minutes
Find out how much your home could sell for in as little as 3 minutes with a no-obligation cash offer.
Estimated market value$1,140,300
Get a cash offer in 3 minutes
Find out how much your home could sell for in as little as 3 minutes with a no-obligation cash offer.
Estimated market value
$1,140,300

