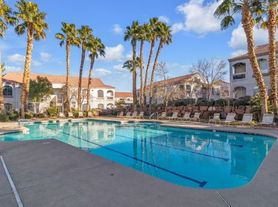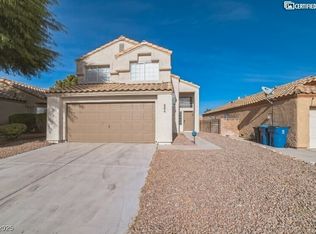Great location, minutes from The District at Green Valley Ranch. Autumn Chase is located in a gated community with spectacular views of the Vegas Strip. This beautiful 2,500 sq ft home offers great open floor plan and exaggerated vaulted ceilings that make for its spacious interior feel. Large kitchen accompanied by 2 living areas & formal dining provide for a perfect entertaining area for family & friends. 4 Spacious rooms upstairs, primary bedroom with 2 closets, one spacious guest room with balcony, and den/office with shower downstairs for your convenience. Ceiling fans throughout. Gated Community with trail and park. Will consider small pet. Pictures taken before the last tenants moved in.
The data relating to real estate for sale on this web site comes in part from the INTERNET DATA EXCHANGE Program of the Greater Las Vegas Association of REALTORS MLS. Real estate listings held by brokerage firms other than this site owner are marked with the IDX logo.
Information is deemed reliable but not guaranteed.
Copyright 2022 of the Greater Las Vegas Association of REALTORS MLS. All rights reserved.
House for rent
$2,370/mo
2479 Autumn Chase Ln, Henderson, NV 89052
4beds
2,528sqft
Price may not include required fees and charges.
Singlefamily
Available now
Cats, dogs OK
Central air, electric, ceiling fan
In unit laundry
2 Attached garage spaces parking
Fireplace
What's special
Large kitchenFormal diningExaggerated vaulted ceilingsOpen floor plan
- --
- on Zillow |
- --
- views |
- --
- saves |
Travel times
Renting now? Get $1,000 closer to owning
Unlock a $400 renter bonus, plus up to a $600 savings match when you open a Foyer+ account.
Offers by Foyer; terms for both apply. Details on landing page.
Facts & features
Interior
Bedrooms & bathrooms
- Bedrooms: 4
- Bathrooms: 3
- Full bathrooms: 2
- 3/4 bathrooms: 1
Heating
- Fireplace
Cooling
- Central Air, Electric, Ceiling Fan
Appliances
- Included: Dishwasher, Disposal, Dryer, Microwave, Refrigerator, Stove, Washer
- Laundry: In Unit
Features
- Ceiling Fan(s), Window Treatments
- Flooring: Carpet, Tile
- Has fireplace: Yes
Interior area
- Total interior livable area: 2,528 sqft
Property
Parking
- Total spaces: 2
- Parking features: Attached, Garage, Private, Covered
- Has attached garage: Yes
- Details: Contact manager
Features
- Stories: 2
- Exterior features: Architecture Style: Two Story, Attached, Ceiling Fan(s), Garage, Garage Door Opener, Gated, Guest, Park, Private, Window Treatments
Details
- Parcel number: 17830417031
Construction
Type & style
- Home type: SingleFamily
- Property subtype: SingleFamily
Condition
- Year built: 2005
Community & HOA
Community
- Security: Gated Community
Location
- Region: Henderson
Financial & listing details
- Lease term: Contact For Details
Price history
| Date | Event | Price |
|---|---|---|
| 10/3/2025 | Price change | $2,370+0.9%$1/sqft |
Source: Zillow Rentals | ||
| 9/27/2025 | Price change | $2,350-1.9%$1/sqft |
Source: Zillow Rentals | ||
| 9/11/2025 | Price change | $2,395-2.2%$1/sqft |
Source: Zillow Rentals | ||
| 8/14/2025 | Price change | $2,450-2%$1/sqft |
Source: Zillow Rentals | ||
| 8/7/2025 | Price change | $2,500-5.7%$1/sqft |
Source: Zillow Rentals | ||

