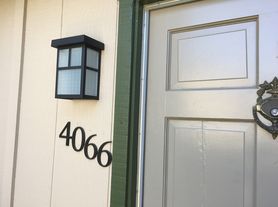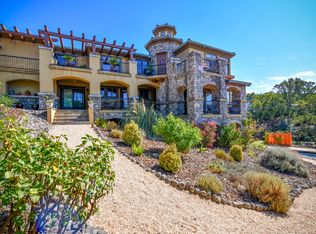This beautiful updated 4-bedroom, 2.5 bath home blends timeless Craftsman character with modern comfort in one of North Napa's most desirable neighborhoods. Elegant wainscoting throughout and Craftsman-style window detailing add warmth and architectural charm.
The updated kitchen is a chef's delight, featuring a 6 burner stove, farmhouse sink, refrigerator, spacious island, and abundant storage. Enjoy meals in the formal dining room, or unwind in the cozy family room in front of the electric fireplace.
Upstairs, you'll find four comfortable bedrooms, including one with a Murphy bed-perfect for guests or flexible living. A bonus space offers an inviting reading nook or small home office, while under-stairs storage provides a practical touch for keeping things organized. The beautifully renovated bathrooms feature stylish, modern finishes, including lighted mirrors, and pull out storage drawers,
Step outside to the spacious backyard with new sod, raised garden boxes, tool shed, and plenty of room for entertaining or relaxing.
Located in North Napa, this home offers easy access to parks, schools, and all the best of Wine Country living.
One Year's lease required. Owner pays for yard care. Tenant pays for all utilities. Renter's insurance required.
House for rent
Accepts Zillow applications
$4,600/mo
2479 Claret St, Napa, CA 94558
4beds
2,099sqft
Price may not include required fees and charges.
Single family residence
Available Sat Oct 25 2025
Cats, small dogs OK
Central air, ceiling fan
Hookups laundry
Attached garage parking
Forced air, fireplace
What's special
Timeless craftsman characterElectric fireplaceFarmhouse sinkMurphy bedSpacious backyardNew sodSmall home office
- 2 days |
- -- |
- -- |
Travel times
Facts & features
Interior
Bedrooms & bathrooms
- Bedrooms: 4
- Bathrooms: 3
- Full bathrooms: 2
- 1/2 bathrooms: 1
Rooms
- Room types: Office
Heating
- Forced Air, Fireplace
Cooling
- Central Air, Ceiling Fan
Appliances
- Included: Dishwasher, Microwave, Oven, Refrigerator, Trash Compactor, WD Hookup
- Laundry: Hookups
Features
- Ceiling Fan(s), WD Hookup
- Flooring: Hardwood
- Has fireplace: Yes
Interior area
- Total interior livable area: 2,099 sqft
Property
Parking
- Parking features: Attached, Garage
- Has attached garage: Yes
- Details: Contact manager
Features
- Exterior features: Garden, Heating system: Forced Air, LIghted closets in the primary bedroom, Landscaping included in rent, Murphy bed in one of the bedrooms, New roof, No Utilities included in rent, Tankless water heater
Details
- Parcel number: 007094002000
Construction
Type & style
- Home type: SingleFamily
- Property subtype: Single Family Residence
Community & HOA
Location
- Region: Napa
Financial & listing details
- Lease term: 1 Year
Price history
| Date | Event | Price |
|---|---|---|
| 10/18/2025 | Listed for rent | $4,600$2/sqft |
Source: Zillow Rentals | ||

