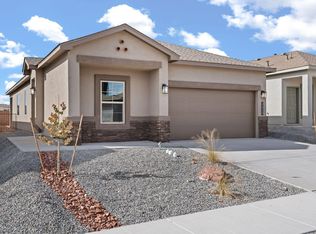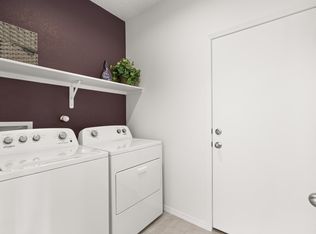Sold
Price Unknown
2479 Royal Troon St NE, Rio Rancho, NM 87144
4beds
1,602sqft
Single Family Residence
Built in 2024
4,791.6 Square Feet Lot
$398,800 Zestimate®
$--/sqft
$2,262 Estimated rent
Home value
$398,800
$363,000 - $439,000
$2,262/mo
Zestimate® history
Loading...
Owner options
Explore your selling options
What's special
The ''Sawyer'' is a stunning 4 bedroom, 2 bath, 2 car garage home offered by D.R. Horton. This plan has an Open great room and dining area ideal for entertaining. Elegant kitchen with granite counter tops, kitchen island, kitchen backsplash tile plus Whirlpool appliances and spacious pantry. Smart home equipped with Amazon Alexa connect. Refrigerated air with low- e windows! ASK ABOUT OUR CURRENT INCENTIVES!
Zillow last checked: 8 hours ago
Listing updated: September 27, 2025 at 08:46am
Listed by:
Olivia DJ Whitezell 505-252-2877,
D.R. Horton, Inc.
Bought with:
Medina Real Estate Inc
Keller Williams Realty
Source: SWMLS,MLS#: 1086028
Facts & features
Interior
Bedrooms & bathrooms
- Bedrooms: 4
- Bathrooms: 2
- Full bathrooms: 1
- 3/4 bathrooms: 1
Primary bedroom
- Level: Main
- Area: 216.84
- Dimensions: 15.6 x 13.9
Bedroom 2
- Level: Main
- Area: 119
- Dimensions: 10 x 11.9
Bedroom 3
- Level: Main
- Area: 119
- Dimensions: 10 x 11.9
Bedroom 4
- Level: Main
- Area: 100
- Dimensions: 10 x 10
Dining room
- Level: Main
- Area: 129.56
- Dimensions: 15.8 x 8.2
Kitchen
- Level: Main
- Area: 179.58
- Dimensions: 12.3 x 14.6
Living room
- Level: Main
- Area: 210.24
- Dimensions: 14.6 x 14.4
Heating
- Central, Forced Air
Appliances
- Laundry: Electric Dryer Hookup
Features
- Ceiling Fan(s), Dual Sinks, Kitchen Island, Main Level Primary, Walk-In Closet(s)
- Flooring: Carpet, Tile
- Windows: Double Pane Windows, Insulated Windows, Low-Emissivity Windows
- Has basement: No
- Has fireplace: No
Interior area
- Total structure area: 1,602
- Total interior livable area: 1,602 sqft
Property
Parking
- Total spaces: 2
- Parking features: Garage
- Garage spaces: 2
Features
- Levels: One
- Stories: 1
- Patio & porch: Covered, Patio
- Exterior features: Private Yard, Sprinkler/Irrigation
- Fencing: Wall
Lot
- Size: 4,791 sqft
- Features: Xeriscape
Details
- Additional structures: None
- Parcel number: 1012071045252
- Zoning description: R-1
Construction
Type & style
- Home type: SingleFamily
- Architectural style: A-Frame
- Property subtype: Single Family Residence
Materials
- Synthetic Stucco
- Roof: Pitched,Shingle
Condition
- New Construction
- New construction: Yes
- Year built: 2024
Details
- Builder name: Dr Horton
Utilities & green energy
- Sewer: Public Sewer
- Water: Public
- Utilities for property: Electricity Available, Natural Gas Available, Phone Available, Sewer Available, Underground Utilities, Water Available
Green energy
- Energy efficient items: Windows
- Energy generation: None
- Water conservation: Water-Smart Landscaping
Community & neighborhood
Location
- Region: Rio Rancho
HOA & financial
HOA
- Has HOA: Yes
- HOA fee: $40 monthly
- Services included: Common Areas
Other
Other facts
- Listing terms: Cash,Conventional,FHA,VA Loan
- Road surface type: Paved
Price history
| Date | Event | Price |
|---|---|---|
| 9/26/2025 | Sold | -- |
Source: | ||
| 8/13/2025 | Pending sale | $419,990+2.4%$262/sqft |
Source: | ||
| 8/8/2025 | Price change | $409,990-2.4%$256/sqft |
Source: | ||
| 7/21/2025 | Price change | $419,990+0.5%$262/sqft |
Source: | ||
| 6/14/2025 | Listed for sale | $417,990$261/sqft |
Source: | ||
Public tax history
Tax history is unavailable.
Neighborhood: 87144
Nearby schools
GreatSchools rating
- 2/10Colinas Del Norte Elementary SchoolGrades: K-5Distance: 1.8 mi
- 7/10Eagle Ridge Middle SchoolGrades: 6-8Distance: 0.8 mi
- 7/10V Sue Cleveland High SchoolGrades: 9-12Distance: 3.3 mi
Schools provided by the listing agent
- Elementary: Colinas Del Norte
- Middle: Eagle Ridge
- High: V. Sue Cleveland
Source: SWMLS. This data may not be complete. We recommend contacting the local school district to confirm school assignments for this home.
Get a cash offer in 3 minutes
Find out how much your home could sell for in as little as 3 minutes with a no-obligation cash offer.
Estimated market value$398,800
Get a cash offer in 3 minutes
Find out how much your home could sell for in as little as 3 minutes with a no-obligation cash offer.
Estimated market value
$398,800

